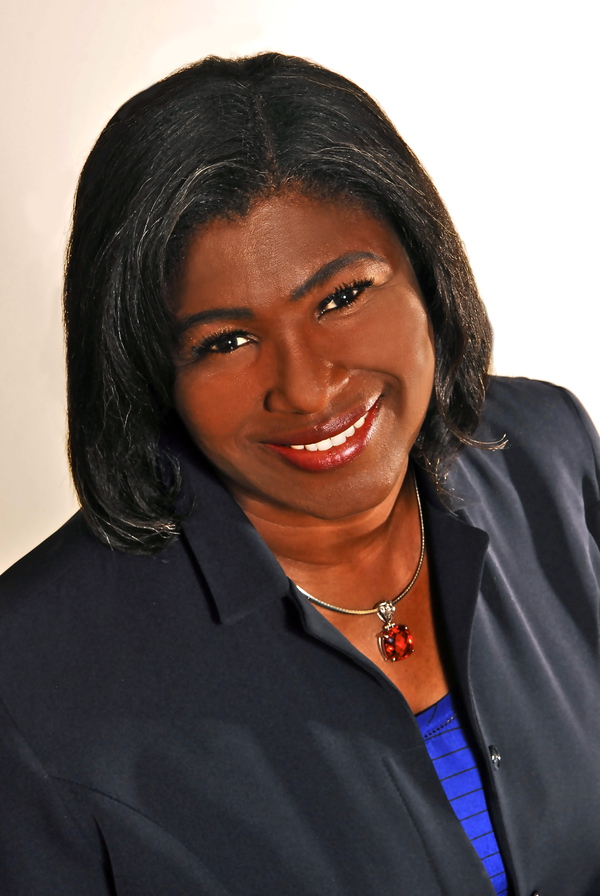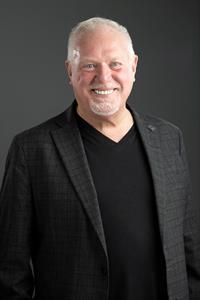7 Deerbow Place Se, Calgary
- Bedrooms: 3
- Bathrooms: 3
- Living area: 1045 square feet
- Type: Residential
Source: Public Records
Note: This property is not currently for sale or for rent on Ovlix.
We have found 6 Houses that closely match the specifications of the property located at 7 Deerbow Place Se with distances ranging from 2 to 10 kilometers away. The prices for these similar properties vary between 579,000 and 699,900.
Nearby Places
Name
Type
Address
Distance
Fish Creek Provincial Park
Park
15979 Southeast Calgary
2.6 km
Centennial High School
School
55 Sun Valley Boulevard SE
2.9 km
Canadian Tire
Store
4155 126 Avenue SE
3.8 km
Southcentre Mall
Store
100 Anderson Rd SE #142
5.4 km
South Health Campus
Hospital
Calgary
5.9 km
Calgary Board Of Education - Dr. E.P. Scarlett High School
School
220 Canterbury Dr SW
6.2 km
Boston Pizza
Restaurant
10456 Southport Rd SW
6.4 km
Canadian Tire
Car repair
9940 Macleod Trail SE
6.4 km
Delta Calgary South
Lodging
135 Southland Dr SE
6.5 km
Spruce Meadows
School
18011 Spruce Meadows Way SW
7.0 km
Bishop Grandin High School
School
111 Haddon Rd SW
7.9 km
Calgary Farmers' Market
Grocery or supermarket
510 77 Ave SE
8.0 km
Property Details
- Cooling: None
- Heating: Forced air, Natural gas
- Stories: 1
- Year Built: 1981
- Structure Type: House
- Exterior Features: Brick
- Foundation Details: Poured Concrete
- Architectural Style: Bungalow
Interior Features
- Basement: Partially finished, Full
- Flooring: Tile, Hardwood
- Appliances: Refrigerator, Gas stove(s), Microwave Range Hood Combo, Window Coverings, Washer & Dryer
- Living Area: 1045
- Bedrooms Total: 3
- Fireplaces Total: 1
- Bathrooms Partial: 2
- Above Grade Finished Area: 1045
- Above Grade Finished Area Units: square feet
Exterior & Lot Features
- Lot Features: No Animal Home, No Smoking Home
- Lot Size Units: square feet
- Parking Total: 2
- Parking Features: Other
- Lot Size Dimensions: 5079.00
Location & Community
- Common Interest: Freehold
- Street Dir Suffix: Southeast
- Subdivision Name: Deer Run
Tax & Legal Information
- Tax Lot: 57
- Tax Year: 2023
- Tax Block: 6
- Parcel Number: 0010484400
- Tax Annual Amount: 2632.01
- Zoning Description: R-C1
Additional Features
- Photos Count: 32
Welcome to this 1045 square foot Bungalow located on a quite street in the community of Deer Run. The exterior of this house has recently been upgraded with premium siding, new windows and new shingles on the roof. The interior has had some upgrades completed in the past few years. The kitchen includes new cabinets, appliances, pantry and natural gas stove. The flooring in the kitchen, living room and hallways is oak hardwood. The living room includes a fireplace. The four piece bathroom on the main level has been completely renovated recently. Includes ceramic tile floor, new bathtub and faucets and a new sink. The ensuite off the master bedroom has also been updated recently. This is a non-smoking and non pet house. The ceilings on the main level have been painted. The basement has a two piece bathroom (Includes roughed In drain for shower), large rec room and mechanical/laundry room. The backyard is fenced. It includes a stone retaining wall with steps to the upper level of the backyard. The upper level of the backyard includes trees and a shed which was installed in 2022. The front southside of the property includes a parking pad, with additional parking on the street. This property is located a short walking distance from Fish Creek Park which provides the community with bike paths, Bow river, BMX track, lake, picnic areas, restaurants, and many other features. The community of Deer Run has many amenities for families to enjoy. Including, community hall, playgrounds, baseball diamonds, outdoor ice hockey rink and more. The City of Calgary provides public transportation to this community. This allows residents to conveniently commute downtown or to any other part of Calgary. There is ample shopping nearby including, two grocery stores, Shoppers Drug Mart, gas stations, and other stores. There are several pubs nearby for entertainment and gatherings with friends. (id:1945)
Demographic Information
Neighbourhood Education
| Master's degree | 10 |
| Bachelor's degree | 55 |
| Certificate of Qualification | 10 |
| College | 55 |
| University degree at bachelor level or above | 65 |
Neighbourhood Marital Status Stat
| Married | 190 |
| Widowed | 5 |
| Divorced | 10 |
| Separated | 5 |
| Never married | 55 |
| Living common law | 25 |
| Married or living common law | 215 |
| Not married and not living common law | 75 |
Neighbourhood Construction Date
| 1961 to 1980 | 85 |
| 1981 to 1990 | 40 |








