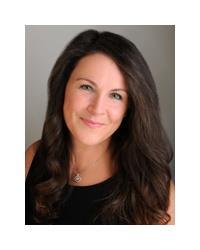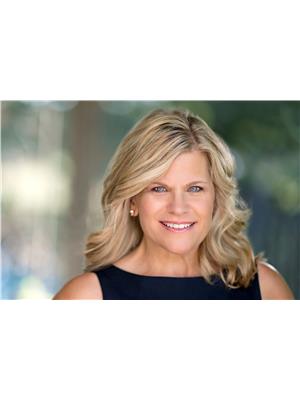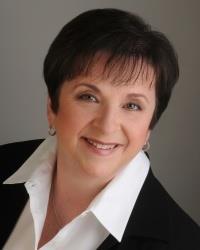51 Helmsdale Drive, Ottawa
- Bedrooms: 3
- Bathrooms: 2
- Type: Townhouse
- Added: 3 weeks ago
- Updated: 1 week ago
- Last Checked: 1 week ago
- Listed by: COLDWELL BANKER FIRST OTTAWA REALTY
- View All Photos
Listing description
This Townhouse at 51 Helmsdale Drive Ottawa, ON with the MLS Number x12348031 listed by Ryan Jones - COLDWELL BANKER FIRST OTTAWA REALTY on the Ottawa market 3 weeks ago at $579,900.

members of The Canadian Real Estate Association
Nearby Listings Stat Estimated price and comparable properties near 51 Helmsdale Drive
Nearby Places Nearby schools and amenities around 51 Helmsdale Drive
Jack Donohue Public School
(1.8 km)
Penrith St, Ottawa
W. Erskine Johnston Public School
(2.4 km)
50 Varley Dr, Kanata
Barley Mow The
(0.5 km)
700 March Rd, Ottawa
Phu-Yen Restaurant
(0.5 km)
700 March Rd, Ottawa
Papa Sam's Restaurant
(0.5 km)
700 March Rd, Kanata
Burger King
(0.6 km)
700 March Rd, Kanata
Perspectives Restaurant at Brookstreet
(0.7 km)
525 Legget Dr, Ottawa
Lucky Dragon Delight
(1.3 km)
854 March Rd, Ottawa
Hockey Sushi
(1.9 km)
4055 Carling Ave, Kanata
Indian Punjabi Clay Oven
(1.9 km)
4055 Carling Ave, Ottawa
Lone Star Texas Grill
(2 km)
4048 Carling Ave, Kanata
Marshes Golf Club
(0.6 km)
320 Terry Fox Dr, Kanata
Brookstreet Hotel
(0.6 km)
525 Legget Dr, Ottawa
Urban Turban Indian Cuisine
(0.7 km)
591 March Rd, Ottawa
Tim Hortons
(1.2 km)
600 March Rd, Ottawa
Tim Hortons
(2 km)
4060 Carling Ave, Kanata
Sobeys
(1.2 km)
840 March Rd, Kanata
Price History

















