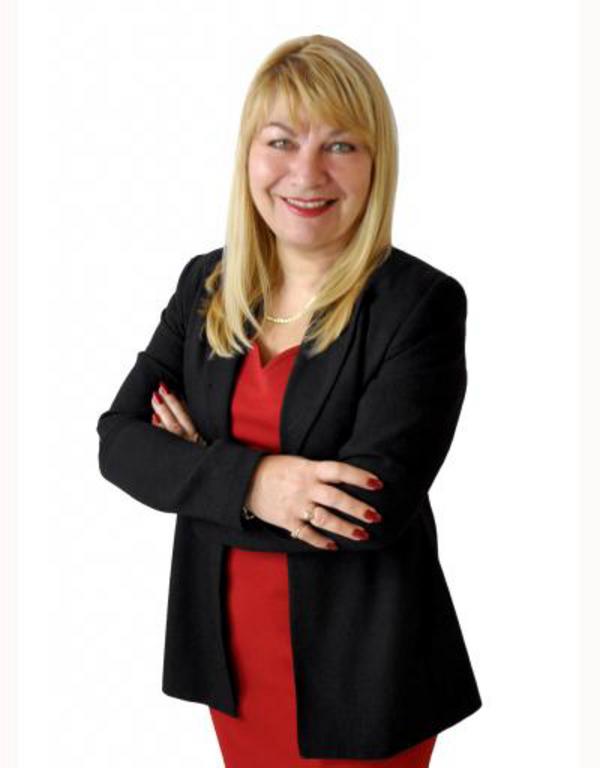411 303 13 Avenue Sw, Calgary
- Bedrooms: 2
- Bathrooms: 2
- Living area: 755.45 square feet
- Type: Apartment
Source: Public Records
Note: This property is not currently for sale or for rent on Ovlix.
We have found 6 Condos that closely match the specifications of the property located at 411 303 13 Avenue Sw with distances ranging from 2 to 10 kilometers away. The prices for these similar properties vary between 244,900 and 519,900.
Recently Sold Properties
Nearby Places
Name
Type
Address
Distance
Central Memorial Park
Park
1221 2 St S.W
0.1 km
Boxwood
Restaurant
340 13 Ave SW
0.2 km
The Fairmont Palliser Hotel
Lodging
133 9th Ave SW
0.5 km
Blink Restaurant & Bar
Bar
111 8 Ave SW
0.6 km
Sport Chek Stephen Avenue
Clothing store
120 8 Ave SW
0.6 km
CORE Shopping Centre
Shopping mall
324 8th Ave SW
0.6 km
Saltlik Steakhouse
Restaurant
101 8 Ave SW
0.6 km
Devonian Gardens
Park
8 Ave SW
0.6 km
Glenbow Museum
Museum
130 9 Ave SE
0.7 km
The Palomino Smokehouse
Restaurant
109 7th Ave SW
0.7 km
Hyatt Regency Calgary
Restaurant
700 Centre Street SE
0.7 km
EPCOR CENTRE for the Performing Arts
Establishment
205 8 Ave SE
0.8 km
Property Details
- Cooling: Central air conditioning
- Stories: 18
- Year Built: 2014
- Structure Type: Apartment
- Exterior Features: Concrete
- Architectural Style: High rise
- Construction Materials: Poured concrete
Interior Features
- Flooring: Tile, Carpeted
- Appliances: Refrigerator, Dishwasher, Stove, Microwave, Hood Fan, Washer & Dryer
- Living Area: 755.45
- Bedrooms Total: 2
- Above Grade Finished Area: 755.45
- Above Grade Finished Area Units: square feet
Exterior & Lot Features
- Lot Features: Guest Suite, Parking
- Parking Total: 1
- Parking Features: Underground
- Building Features: Exercise Centre, Guest Suite, Party Room
Location & Community
- Common Interest: Condo/Strata
- Street Dir Suffix: Southwest
- Subdivision Name: Beltline
- Community Features: Pets Allowed With Restrictions
Property Management & Association
- Association Fee: 597.55
- Association Name: Blue Jean Condominium MGMT
- Association Fee Includes: Common Area Maintenance, Interior Maintenance, Property Management, Heat, Water, Insurance, Parking, Reserve Fund Contributions, Sewer
Tax & Legal Information
- Tax Year: 2024
- Parcel Number: 0036949865
- Tax Annual Amount: 2270
- Zoning Description: CC-MH
Welcome to the this highly coveted executive building " The Park" - this beautiful building faces a park to the east & another park to the north and is within walking distance to great restaurants, nearby shops and to the core. Your affordable condo fees include part time concierge service, bike storage, use of the well-equipped onsite gym, titled underground parking and storage. Enjoy thecommon spaces including an amenities room with large outdoor patio- perfect for the upcoming summer days ahead! A guest suite is alsoonsite. After passing through the stylish common foyer, you'll head up to the 4th floor to find a well designed, 2 bedroom/ 2 bathroom suite in turn-key condition. The foyer of the suite makes it feel more like a home; a great place to greet guests. The main area of the condo features a well planned kitchen with stainless steel appliances and breakfast bar, looking into the dining area and living room. The bedrooms bookend the primary living space; The primary bedroom has a walk through closet to a full 4 piece bathroom. A 3 piece bath rounds out the living area. Enjoy the convenience of insuite laundry. Enjoy the privacy of the west facing deck. Store your seasonal items in the storage locker above your titled parking stall. Add this one to your short list! (id:1945)
Demographic Information
Neighbourhood Education
| Master's degree | 20 |
| Bachelor's degree | 35 |
| College | 20 |
| University degree at bachelor level or above | 55 |
Neighbourhood Marital Status Stat
| Married | 60 |
| Widowed | 45 |
| Divorced | 45 |
| Separated | 5 |
| Never married | 70 |
| Living common law | 25 |
| Married or living common law | 85 |
| Not married and not living common law | 165 |
Neighbourhood Construction Date
| 1961 to 1980 | 145 |
| 1981 to 1990 | 25 |
| 1960 or before | 15 |











