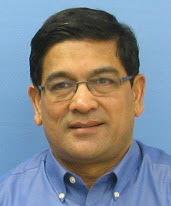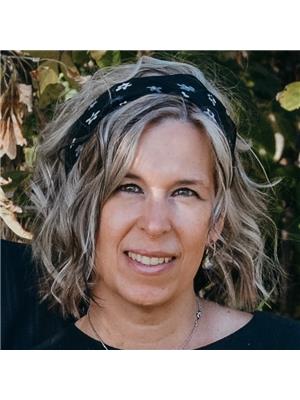208 14803 51 Av Nw, Edmonton
- Bedrooms: 2
- Bathrooms: 2
- Living area: 1004 square feet
- Type: Apartment
- Added: 3 months ago
- Updated: 3 months ago
- Last Checked: 2 days ago
- Listed by: MaxWell Polaris
- View All Photos
Listing description
This Condo at 208 14803 51 Av Nw Edmonton, AB with the MLS Number e4439844 which includes 2 beds, 2 baths and approximately 1004 sq.ft. of living area listed on the Edmonton market by Terry Taschuk - MaxWell Polaris at $160,000 3 months ago.

members of The Canadian Real Estate Association
Nearby Listings Stat Estimated price and comparable properties near 208 14803 51 Av Nw
Nearby Places Nearby schools and amenities around 208 14803 51 Av Nw
Westbrook School
(2.7 km)
11915 40 Ave, Edmonton
Vernon Barford Junior High School
(2.7 km)
32 Fairway Dr NW, Edmonton
Alberta School for the Deaf
(3.6 km)
6240 113 St, Edmonton
Snow Valley Ski Club
(1.4 km)
13204 45 Ave NW, Edmonton
Fort Edmonton Park
(1.7 km)
7000 143rd Street, Edmonton
Edmonton Valley Zoo
(2.9 km)
13315 Buena Vista Rd, Edmonton
Beth Israel Synagogue
(3 km)
131 Wolf Willow Rd NW, Edmonton
Foote Field
(3.4 km)
11601 68 Ave, Edmonton
Price History















