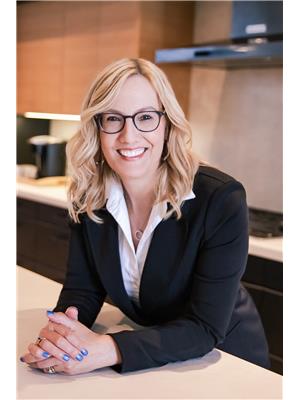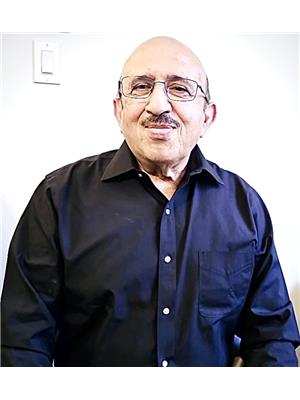1546 Hollywell Avenue, Mississauga
- Bedrooms: 4
- Bathrooms: 3
- Type: Residential
- Added: 3 months ago
- Updated: 2 days ago
- Last Checked: 1 day ago
- Listed by: Royal Lepage Real Estate Associates
- View All Photos
Listing description
This House at 1546 Hollywell Avenue Mississauga, ON with the MLS Number w12179069 listed by KATE PETERSON - Royal Lepage Real Estate Associates on the Mississauga market 3 months ago at $1,599,900.

members of The Canadian Real Estate Association
Nearby Listings Stat Estimated price and comparable properties near 1546 Hollywell Avenue
Nearby Places Nearby schools and amenities around 1546 Hollywell Avenue
Hazel McCallion Senior Public School
(1.4 km)
5750 River Grove Ave, Mississauga
Dolphin Senior Public School
(1.7 km)
18 Brookside Dr, Mississauga
Saint Joseph Secondary School
(1.8 km)
5555 Creditview Rd, Mississauga
Streetsville Secondary School
(2.3 km)
Mississauga
St. Marcellinus Secondary School
(2.7 km)
730 Courtneypark Dr W, Mississauga
West Credit Secondary School
(2.8 km)
Mississauga
Ming Room
(1.4 km)
6461 Mississauga Rd, Mississauga
Costco
(2.6 km)
5900 Rodeo Dr, Mississauga
Price History















