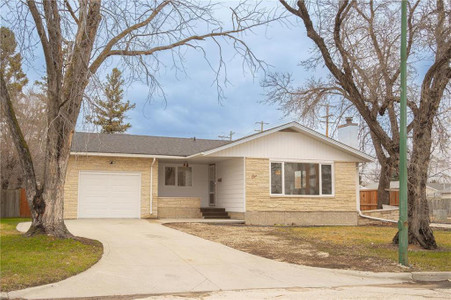429 Rosedale Avenue, Winnipeg
429 Rosedale Avenue, Winnipeg
×

50 Photos






- Bedrooms: 4
- Bathrooms: 2
- Living area: 1830 square feet
- MLS®: 202408894
- Type: Residential
- Added: 12 days ago
Property Details
1Aw//Winnipeg/Offers as received. Charming 2.5 Storey home situated on a subdividable 50-ft front lot. Buyers do your own due diligence! Enter through a cozy porch perfect for your morning beverage. Spacious living room w/ south-facing windows, overlooking the dining area. Eat-in kitchen w/ an island stovetop, plenty of cupboard and countertop space. Mudroom with backyard access and 2pc bath. 2nd floor comes with large bedrooms with balcony access, 4pc bath with laundry hookup, and hallway office area. Two additional bedrooms on the 3rd floor. Basement is partially finished and awaits your finishing touches! Backyard with landscaped deck and patio area with a BBQ shack, perfect for outdoor entertainment. Trampoline included! Double detached garage is insulated, plus parking pad. Utilities include hi-efficiency furnace, elec HWT, central A/C ('21). Plenty of updates including roof and insulation. Close to schools, shopping, parks, and so much more! Call to book your appointment! (id:1945)
Best Mortgage Rates
Property Information
- Sewer: Municipal sewage system
- Cooling: Central air conditioning
- Heating: Baseboard heaters, Baseboard heaters, Forced air, Electric, High-Efficiency Furnace, Natural gas
- List AOR: Winnipeg
- Stories: 2.5
- Tax Year: 2023
- Flooring: Laminate, Vinyl, Wood, Wall-to-wall carpet
- Year Built: 1909
- Appliances: Washer, Refrigerator, Dishwasher, Stove, Dryer, Storage Shed
- Living Area: 1830
- Lot Features: Back lane, Park/reserve, Balcony
- Photos Count: 50
- Water Source: Municipal water
- Lot Size Units: square feet
- Parking Total: 4
- Bedrooms Total: 4
- Structure Type: House
- Common Interest: Freehold
- Parking Features: Detached Garage, Parking Pad, Other
- Tax Annual Amount: 3547.95
- Bathrooms Partial: 1
- Lot Size Dimensions: 6248
Room Dimensions
 |
This listing content provided by REALTOR.ca has
been licensed by REALTOR® members of The Canadian Real Estate Association |
|---|
Nearby Places
Similar Houses Stat in Winnipeg
429 Rosedale Avenue mortgage payment





