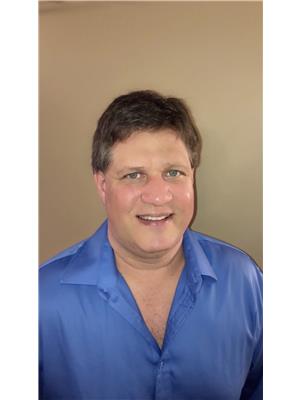2811 Fleury Street, Regina
2811 Fleury Street, Regina
×

29 Photos






- Bedrooms: 3
- Bathrooms: 2
- Living area: 1040 square feet
- MLS®: sk967237
- Type: Residential
- Added: 10 days ago
Property Details
Welcome to your dream home! This meticulously cared-for residence is a beacon of comfort and convenience, boasting a multitude of upgrades and amenities to elevate your living experience. Nestled in a prime location, this immaculate home is just steps away from schools, offering the utmost convenience for families. With freshly painted walls and newly refinished hardwood floors, the interior radiates with brightness and freshness, creating a welcoming atmosphere throughout. Indulge in the luxury of a newly renovated kitchen, complete with sleek granite countertops and brand-new appliances including a fridge, stove, garburator, and microwave. The addition of heated floors in the kitchen and main bathroom on the main floor ensures year-round comfort and warmth. Beyond aesthetics, this home has been meticulously upgraded for longevity and peace of mind. The basement has been raised and braced with an engineer report, accompanied by spray foam insulation for enhanced energy efficiency. A new ABS sewer line and stack, including a backflow valve, sump pit, and sump pump, have been installed, guaranteeing optimal functionality and protection against water damage. Further enhancing the property's value and convenience, new living room and basement windows, as well as exterior doors, provide ample natural light and security. The electrical panel was upgraded just six years ago, offering modern reliability and safety. Step outside to discover a beautifully landscaped yard, complete with underground sprinklers for effortless maintenance. With proximity to major roadways, the University of Regina, Wascana Park, Douglas Park School and DuParc Ecole, this home offers unparalleled access to the best amenities and attractions the city has to offer. Don't miss the opportunity to call this meticulously upgraded residence your own. Schedule your showing today and prepare to embark on a journey of unparalleled comfort and convenience. (id:1945)
Best Mortgage Rates
Property Information
- Cooling: Central air conditioning
- Heating: Forced air, In Floor Heating, Natural gas
- List AOR: Saskatchewan
- Tax Year: 2024
- Basement: Finished, Full
- Year Built: 1955
- Appliances: Washer, Refrigerator, Stove, Dryer, Microwave, Garburator, Garage door opener remote(s)
- Living Area: 1040
- Lot Features: Treed, Rectangular, Sump Pump
- Photos Count: 29
- Lot Size Units: square feet
- Bedrooms Total: 3
- Structure Type: House
- Common Interest: Freehold
- Parking Features: Detached Garage, Parking Pad, Parking Space(s), Gravel
- Tax Annual Amount: 3152
- Lot Size Dimensions: 5994.00
- Architectural Style: Bungalow
Features
- Roof: Asphalt Shingles
- Other: Equipment Included: Fridge, Stove, Washer, Dryer, Garburator, Garage Door Opnr/Control(S), Microwave Hood Fan, Construction: Wood Frame, Outdoor: Lawn Back, Lawn Front, Partially Fenced, Patio, Trees/Shrubs, Xeriscape
- Heating: Forced Air, In Floor, Natural Gas
- Interior Features: Air Conditioner (Central), Natural Gas Bbq Hookup, Sump Pump, Underground Sprinkler, Furnace Owned
- Sewer/Water Systems: Water Heater: Rented, Gas, Water Softner: Included
Room Dimensions
 |
This listing content provided by REALTOR.ca has
been licensed by REALTOR® members of The Canadian Real Estate Association |
|---|
Nearby Places
Similar Houses Stat in Regina
2811 Fleury Street mortgage payment






