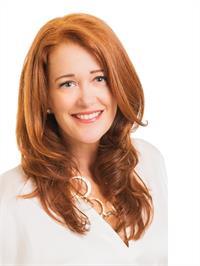4049 Hopesmore Dr, Saanich
- Bedrooms: 5
- Bathrooms: 2
- Living area: 3010 square feet
- Type: Residential
- Added: 1 day ago
- Updated: 1 day ago
- Last Checked: 2 hours ago
- Listed by: RE/MAX Camosun
- View All Photos
Listing description
This House at 4049 Hopesmore Dr Saanich, BC with the MLS Number 1012698 which includes 5 beds, 2 baths and approximately 3010 sq.ft. of living area listed on the Saanich market by Ed G. Sing - RE/MAX Camosun at $1,288,000 1 day ago.

members of The Canadian Real Estate Association
Nearby Listings Stat Estimated price and comparable properties near 4049 Hopesmore Dr
Nearby Places Nearby schools and amenities around 4049 Hopesmore Dr
Gordon Head Recreation Centre
(0.6 km)
4100 Lambrick Way, Victoria
Lambrick Park Secondary School
(0.7 km)
4139 Torquay Dr, Victoria
Reynolds Secondary
(1.9 km)
3963 Borden St, Saanich
Boston Pizza
(0.2 km)
3994 Shelbourne St, Victoria
Fujiya Japanese Foods
(1.6 km)
3624 Shelbourne St, Victoria
Centennial Stadium
(1.7 km)
3800 Finnerty Rd, Victoria
Finnerty Gardens
(2 km)
Victoria
Mount Douglas Park
(2.5 km)
Victoria
University of Victoria
(2.1 km)
3800 Finnerty Rd, Victoria
Price History















