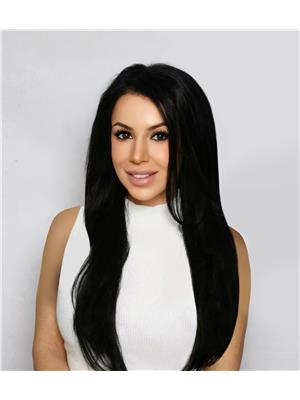1222 Chahley Ld Nw, Edmonton
1222 Chahley Ld Nw, Edmonton
×

56 Photos






- Bedrooms: 3
- Bathrooms: 3
- Living area: 265.17 square meters
- MLS®: e4380828
- Type: Residential
- Added: 23 days ago
Property Details
LUXURIOUS & INCOMPARABLE best describes this stunning CUSTOM WALKOUT backing onto a PRIVATE RAVINE in the desirable River Valley community of Cameron Heights! Offering over 3000 sq ft of architecturally designed living space, this LANDMARK HOME boasts a wealth of design features expected in a home of this caliber including a DREAM GOURMET kitchen w/ beautiful granite counters, GAS STOVE & commerical stainless steel appliances, built-in speaker system, TWO BALCONIES w/ picture perfect views of the private & peaceful LARGE backyard, 2-sided gas fireplace, concrete patio ideal for summer BBQs & TRIPLE CAR GARAGE. Upon entrance you'll instantly fall in love w/ the beautiful SPIRAL STAIRCASE & open concept layout w/ LARGE WINDOWS THROUGHOUT offering tons of natural light. Spacious living room, private dining, den/office with half bath & laundry complete the main floor. Upstairs offers a gorgeous primary bedroom w/ a spa-like ensuite, two additional bedrooms & LARGE BONUS ROOM. Your perfect lifestyle awaits! (id:1945)
Best Mortgage Rates
Property Information
- View: Ravine view
- Heating: Forced air
- Stories: 2
- Basement: Unfinished, Full, Walk out
- Year Built: 2010
- Appliances: Washer, Refrigerator, Gas stove(s), Dishwasher, Dryer, Microwave, Hood Fan, Window Coverings, Garage door opener, Garage door opener remote(s)
- Living Area: 265.17
- Lot Features: See remarks, Ravine, Park/reserve, Closet Organizers
- Photos Count: 56
- Lot Size Units: square meters
- Parcel Number: 10098406
- Parking Total: 6
- Bedrooms Total: 3
- Structure Type: House
- Common Interest: Freehold
- Fireplaces Total: 1
- Parking Features: Attached Garage
- Bathrooms Partial: 1
- Building Features: Ceiling - 9ft
- Community Features: Public Swimming Pool
- Fireplace Features: Gas, Unknown
- Lot Size Dimensions: 864.12
Room Dimensions
 |
This listing content provided by REALTOR.ca has
been licensed by REALTOR® members of The Canadian Real Estate Association |
|---|
Nearby Places
Similar Houses Stat in Edmonton
1222 Chahley Ld Nw mortgage payment






