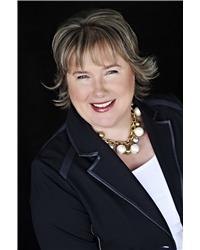83 Boyce Avenue, Ottawa
- Bedrooms: 3
- Bathrooms: 4
- Type: Residential
- Added: 1 month ago
- Updated: 1 month ago
- Last Checked: 1 week ago
- Listed by: CENTURY 21 SYNERGY REALTY INC
- View All Photos
Listing description
This House at 83 Boyce Avenue Ottawa, ON with the MLS Number x12291018 listed by Justin Mastromattei - CENTURY 21 SYNERGY REALTY INC on the Ottawa market 1 month ago at $999,980.

members of The Canadian Real Estate Association
Nearby Listings Stat Estimated price and comparable properties near 83 Boyce Avenue
Nearby Places Nearby schools and amenities around 83 Boyce Avenue
Nepean Sailing Club
(1.9 km)
3259 Carling Ave, Ottawa
Saint Paul Catholic High School
(1.9 km)
2675 Draper Ave, Ottawa
Tim Hortons
(0.1 km)
2970 Carling Ave, Ottawa
Little India Cafe
(0.3 km)
66 Wylie Ave, Ottawa
Cora - Lincoln Fields
(1.7 km)
1355 Richmond Rd, Ottawa
Bayshore Shopping Centre
(1 km)
100 Bayshore Dr, Nepean
Biagio's Italian Kitchen
(1.5 km)
1394 Richmond Rd, Ottawa
Price History
















