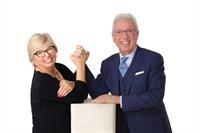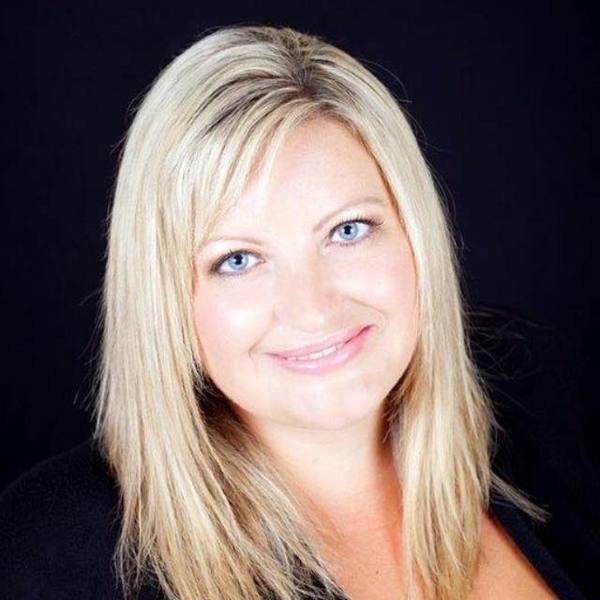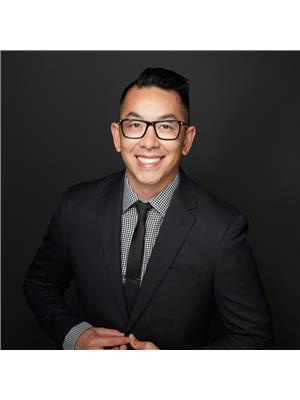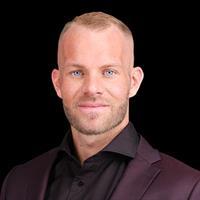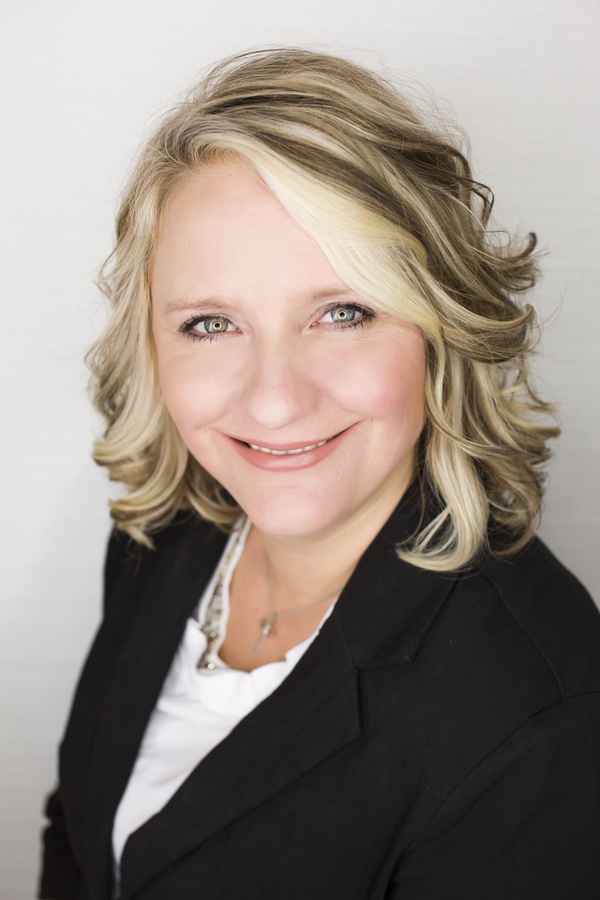114 Yorkville Street Sw, Calgary
- Bedrooms: 4
- Bathrooms: 3
- Living area: 2393 square feet
- Type: Residential
- Added: 1 week ago
- Updated: 6 days ago
- Last Checked: 5 days ago
- Listed by: Royal LePage Benchmark
- View All Photos
Listing description
This House at 114 Yorkville Street Sw Calgary, AB with the MLS Number a2251029 which includes 4 beds, 3 baths and approximately 2393 sq.ft. of living area listed on the Calgary market by Joseph Buggie - Royal LePage Benchmark at $889,900 1 week ago.

members of The Canadian Real Estate Association
Nearby Listings Stat Estimated price and comparable properties near 114 Yorkville Street Sw
Nearby Places Nearby schools and amenities around 114 Yorkville Street Sw
Spruce Meadows
(2.3 km)
18011 Spruce Meadows Way SW, Calgary
Centennial High School
(4 km)
55 Sun Valley Boulevard SE, Calgary
Calgary Board Of Education - Dr. E.P. Scarlett High School
(8.4 km)
220 Canterbury Dr SW, Calgary
Fish Creek Provincial Park
(5.7 km)
15979 Southeast Calgary, Calgary
Heritage Pointe Golf Club
(6.9 km)
1 Heritage Pointe Drive, De Winton
South Health Campus
(8.6 km)
Calgary
Southcentre Mall
(8.9 km)
100 Anderson Rd SE #142, Calgary
Boston Pizza
(9.9 km)
10456 Southport Rd SW, Calgary
Canadian Tire
(10 km)
9940 Macleod Trail SE, Calgary
Price History





