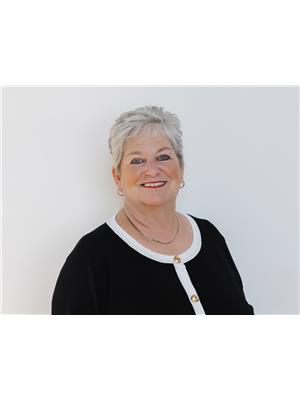54 Williams Street, Collingwood
- Bedrooms: 5
- Bathrooms: 4
- Type: Residential
- Added: 3 weeks ago
- Updated: 3 weeks ago
- Last Checked: 1 week ago
- Listed by: Revel Realty Inc.
- View All Photos
Listing description
This House at 54 Williams Street Collingwood, ON with the MLS Number s12345312 listed by JEN SCHOLTE - Revel Realty Inc. on the Collingwood market 3 weeks ago at $1,199,000.

members of The Canadian Real Estate Association
Nearby Listings Stat Estimated price and comparable properties near 54 Williams Street
Nearby Places Nearby schools and amenities around 54 Williams Street
Tim Hortons
(1.1 km)
599 Hurontario, Collingwood
Tim Hortons
(1.3 km)
501 Hume St, Collingwood
Espresso Post
(1.8 km)
139 Hurontario St, Collingwood
Duncan's Cafe and Restaurant Collingwood
(1.9 km)
60 Hurontario St, Collingwood
Brunello At 27 On Fourth
(1.5 km)
27 Fourth St E, Collingwood
The Stuffed Peasant
(1.7 km)
206 Hurontario St, Collingwood
The Tremont Cafe
(1.9 km)
80 Simcoe St, Collingwood
Molly Bloom's Irish Pub
(1.9 km)
27 Simcoe St, Collingwood
Tesoro Restaurant
(1.9 km)
18 School House Ln, Collingwood
Café Chartreuse
(1.9 km)
70 Hurontario St, Collingwood
Azzurra Trattoria
(2 km)
100 Pine St, Collingwood
98 Super Panda Chinese Restaurant
(2 km)
50 Hurontario St, Collingwood
Olde' Town Terrace The
(1.6 km)
219 Hurontario, Collingwood
Collingwood Museum
(1.9 km)
45 St Paul St, Collingwood
The Huron Club
(2 km)
94 Pine St, Collingwood
Beaver and Bulldog
(2.4 km)
195 1st St, Collingwood
Sobeys
(2.1 km)
39 Huron St, Collingwood
Loblaws
(2.1 km)
12 Hurontario St, Collingwood
Pizza Hut
(2.4 km)
275 1st St #5, Collingwood
Price History

















