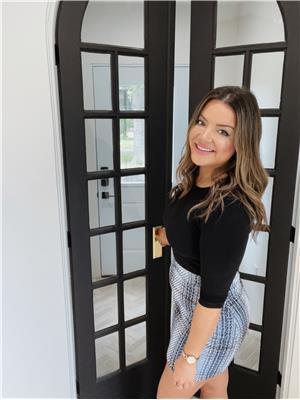110 Huntingford Trail, Woodstock
- Bedrooms: 4
- Bathrooms: 3
- Type: Townhouse
- Added: 3 weeks ago
- Updated: 1 week ago
- Last Checked: 1 week ago
- Listed by: CENTURY 21 ROYALTORS REALTY INC.
- View All Photos
Listing description
This Townhouse at 110 Huntingford Trail Woodstock, ON with the MLS Number x12346935 listed by KULVINDER ATHWAL - CENTURY 21 ROYALTORS REALTY INC. on the Woodstock market 3 weeks ago at $699,900.

members of The Canadian Real Estate Association
Nearby Listings Stat Estimated price and comparable properties near 110 Huntingford Trail
Nearby Places Nearby schools and amenities around 110 Huntingford Trail
College Avenue Secondary School
(4.4 km)
700 College Ave, Woodstock
St. Mary's Catholic High School
(5.6 km)
431 Juliana Dr, Woodstock
Sobeys
(2.2 km)
379 Springbank Ave, Woodstock
Chiba Sushi
(3.5 km)
925 Dundas St #1, Woodstock
Crabby Joe's Tap & Grill
(3.8 km)
409 Dundas St, Woodstock
Banana Leaf Thai Cuisine
(3.9 km)
369 Dundas St, Woodstock
Bronsons Steak House
(3.9 km)
450 Simcoe St, Woodstock
Mark's Chop Suey Restaurant Inc
(4 km)
296 Dundas St, Woodstock
Boston Pizza
(5.2 km)
431 Norwich Ave, Woodstock
McDonald's
(5.5 km)
499 Norwich Ave, Woodstock
Heritage Pancake House
(5.6 km)
815 Juliana Dr, Woodstock
Charles Dickens Pub
(3.7 km)
505 Dundas St, Woodstock
Montana's
(5.5 km)
511 Norwich Ave, Woodstock
Kelsey's Restaurant
(5.6 km)
525 Norwich Ave, Woodstock
Woodstock Museum National Historic Site
(3.8 km)
466 Dundas St, Woodstock
Woodstock District Community Complex
(5.5 km)
381 Finkle St, Woodstock
Price History












