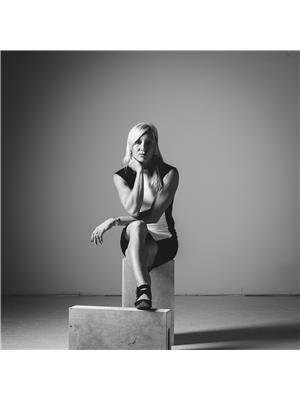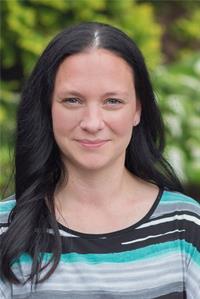12 Hayes Street, St Catharines
- Bedrooms: 3
- Bathrooms: 2
- Type: Residential
- Added: 3 weeks ago
- Updated: 5 days ago
- Last Checked: 5 days ago
- Listed by: REVEL Realty Inc., Brokerage
- View All Photos
Listing description
This House at 12 Hayes Street St Catharines, ON with the MLS Number x12338709 listed by Jessie MacDonald - REVEL Realty Inc., Brokerage on the St Catharines market 3 weeks ago at $449,000.
Incredible opportunity to own an updated home with in-law potential on a quiet dead-end street in a vibrant, family-friendly neighbourhood with two parks nearby. (The property sits on a landscaped lot with flowering shrubs and a gated side path to the detached garage.) Ideal for investors, first-time buyers, or multigenerational families.
The main floor unit offers two bedrooms, one bathroom, a bright updated kitchen, and a comfortable living space. (The home features two fully equipped kitchens — one with contemporary grey cabinetry, black countertops, stainless-steel appliances and open shelving/pantry storage, and a second galley-style kitchen with warm oak cabinets, full-sized stove and dishwasher.) The living areas show clean, neutral finishes and wood-tone floors, and the main living space connects to the stairwell with a wood handrail and modern light fixtures.
The second unit is a spacious, three-level one-bedroom suite with a full kitchen, full bathroom, living space, laundry, and a private entrance perfect for in-laws, guests, or rental income. (The suite’s bathroom is finished with bold teal subway tile surround and a contemporary vanity, and the layout provides good separation and natural light. The private entrance is accessed from the side yard near the garage.)
This home has seen numerous recent upgrades, including new furnace and hot water tank 2021, new roof 2023, new air-conditioner, Google Nest thermostat and some additional upgrades such as flooring, baseboards, kitchen countertop, fresh landscaping, and interior painting in 2025. (Interior photos show updated flooring throughout, refreshed baseboards, new countertops in at least one kitchen, fresh neutral paint, modern light fixtures and a ceiling fan in the upstairs living area.)
The large fenced yard provides plenty of outdoor space for entertaining, gardening, or relaxing. And for the car enthusiast, a detached garage. (The detached garage is a compact, single-car structure with a pitched roof and adjacent planting beds — great for storage or a workshop.) Located within walking distance to shops, restaurants, public transit, and more, this property offers excellent convenience and lifestyle. (id:1945)
Property Details
Key information about 12 Hayes Street
Interior Features
Discover the interior design and amenities
Exterior & Lot Features
Learn about the exterior and lot specifics of 12 Hayes Street
Utilities & Systems
Review utilities and system installations
powered by


This listing content provided by
REALTOR.ca
has been licensed by REALTOR®
members of The Canadian Real Estate Association
members of The Canadian Real Estate Association
Nearby Listings Stat Estimated price and comparable properties near 12 Hayes Street
Active listings
43
Min Price
$399,000
Max Price
$899,000
Avg Price
$545,946
Days on Market
42 days
Sold listings
18
Min Sold Price
$450,000
Max Sold Price
$899,000
Avg Sold Price
$538,017
Days until Sold
43 days
Nearby Places Nearby schools and amenities around 12 Hayes Street
Sir Winston Churchill Secondary School
(2.2 km)
101 Glen Morris Dr, St Catharines
The Pen Centre
(1.6 km)
221 Glendale Ave, St Catharines
Price History
August 12, 2025
by REVEL Realty Inc., Brokerage
$449,000












