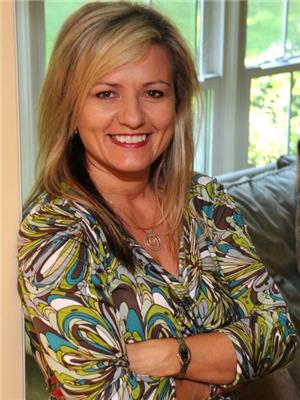50 Mcknight Avenue, Hamilton
- Bedrooms: 3
- Bathrooms: 3
- Type: Townhouse
- Added: 2 months ago
- Updated: 3 weeks ago
- Last Checked: 6 days ago
- Listed by: Royal LePage Real Estate Services Ltd., Brokerage
- View All Photos
Listing description
This Townhouse at 50 Mcknight Avenue Hamilton, ON with the MLS Number x12259993 listed by AMANDA TACHAUER - Royal LePage Real Estate Services Ltd., Brokerage on the Hamilton market 2 months ago at $950,000.

members of The Canadian Real Estate Association
Nearby Listings Stat Estimated price and comparable properties near 50 Mcknight Avenue
Nearby Places Nearby schools and amenities around 50 Mcknight Avenue
Waterdown District Night School
(2.3 km)
Hamilton
Aldershot High School
(4.4 km)
Burlington
M.M. Robinson High School
(5.5 km)
2425 Upper Middle Rd, Burlington
Burlington Central High School
(6.3 km)
1433 Baldwin St, Burlington
Boston Pizza
(3.4 km)
4 Horseshoe Crescent, Waterdown
Mapleview Shopping Centre
(5.3 km)
900 Maple Ave, Burlington
Royal Botanical Gardens
(5.4 km)
680 Plains Rd W, Burlington
Price History
















