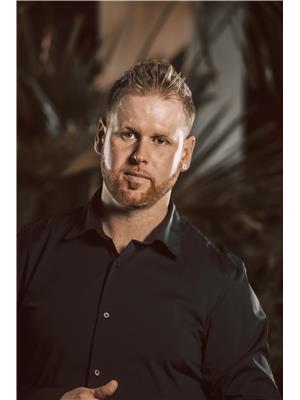828 Alpine Avenue, Ottawa
- Bedrooms: 4
- Bathrooms: 5
- Type: Residential
- Added: 1 month ago
- Updated: 3 weeks ago
- Last Checked: 1 week ago
- Listed by: ROYAL LEPAGE TEAM REALTY
- View All Photos
Listing description
This House at 828 Alpine Avenue Ottawa, ON with the MLS Number x12311777 listed by Maryam Borhanizad - ROYAL LEPAGE TEAM REALTY on the Ottawa market 1 month ago at $1,235,000.

members of The Canadian Real Estate Association
Nearby Listings Stat Estimated price and comparable properties near 828 Alpine Avenue
Nearby Places Nearby schools and amenities around 828 Alpine Avenue
Woodroffe High School
(0.7 km)
2410 Georgina Dr, Ottawa
D. Roy Kennedy Public School
(1.5 km)
919 Woodroffe Ave, Ottawa
Biagio's Italian Kitchen
(0.4 km)
1394 Richmond Rd, Ottawa
Cora - Lincoln Fields
(0.6 km)
1355 Richmond Rd, Ottawa
Tim Hortons
(1.3 km)
2970 Carling Ave, Ottawa
Capone's At Carling West Restaurant
(1 km)
2369 Carling Ave, Ottawa
Pookie's Thai
(1.4 km)
2280 Carling Ave, Ottawa
Price History
















