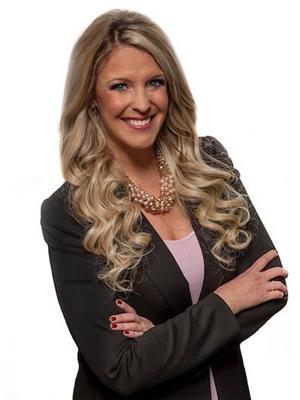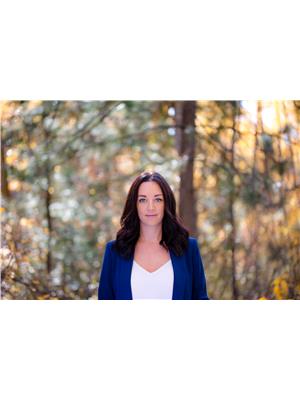484 Sparrow Hawk Court, Kelowna
- Bedrooms: 2
- Bathrooms: 2
- Living area: 1550 square feet
- Type: Townhouse
- Added: 3 weeks ago
- Updated: 1 week ago
- Last Checked: 1 week ago
- Listed by: Chamberlain Property Group
- View All Photos
Listing description
This Townhouse at 484 Sparrow Hawk Court Kelowna, BC with the MLS Number 10359438 which includes 2 beds, 2 baths and approximately 1550 sq.ft. of living area listed on the Kelowna market by Becky Hilbert - Chamberlain Property Group at $1,075,000 3 weeks ago.

members of The Canadian Real Estate Association
Nearby Listings Stat Estimated price and comparable properties near 484 Sparrow Hawk Court
Nearby Places Nearby schools and amenities around 484 Sparrow Hawk Court
Anne McClymont Elementary
(3.5 km)
Kelowna
Summerhill Pyramid Winery
(1.8 km)
4870 Chute Lake Rd, Kelowna
Sunset Organic Bistro
(1.8 km)
4870 Chute Lake Rd, Kelowna
Sunset Organic Bistro
(1.8 km)
4870 Chute Lake Rd., 4870 Chute Lake Rd, Kelowna
Mr Mozzarella
(3.1 km)
4600 Lakeshore Rd #11, Kelowna
Boomers
(5.3 km)
4105 Gordon Dr, Kelowna
Cabana Bar and Grille
(6.3 km)
3799 Lakeshore Rd, Kelowna
Wild Apple Restaurant & Lounge
(6.4 km)
3766 Lakeshore Rd, Kelowna
Old Vines Restaurant
(7.4 km)
3303 Boucherie Rd, West Kelowna
St. Hubertus Estate Winery Ltd.
(2 km)
5225 Lakeshore Rd, Kelowna
CedarCreek Estate Winery
(2.7 km)
5445 Lakeshore Rd, Kelowna
Carmelis Alpine Goat Cheese Artisan Inc.
(4.9 km)
170 Timberline Rd, Kelowna
Quail's Gate Estate Winery
(7.4 km)
3303 Boucherie Rd, West Kelowna
The Minstrel Cafe & Bar
(3 km)
4638 Lakeshore Rd, Kelowna
The Fixx Cafe & Pasta Bar
(7.6 km)
3275 Lakeshore Rd, Kelowna
Tim Hortons and Cold Stone Creamery
(7.7 km)
3255 Lakeshore Rd, Kelowna
Hotel Eldorado Kelowna
(6.2 km)
500 Cook Rd, Kelowna
Abaco Health
(6.3 km)
3818 Gordon Dr, Kelowna
Price History
















