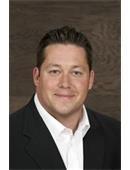107 Woolf Bend, Saskatoon
107 Woolf Bend, Saskatoon
×

50 Photos






- Bedrooms: 3
- Bathrooms: 3
- Living area: 2227 square feet
- MLS®: sk953441
- Type: Residential
- Added: 139 days ago
Property Details
Welcome to 107 Woolf Bend. This is the newest & latest build by reputable & veteran home builder Brant Homes. This Country Farm style 2 Storey home will not disappoint. Warm and cozy best describes the feel of this home. Surrounded by similar type properties backing the park & walking paths. Loads of natural light with East & Southern Exposure. The fit & finish is very impressive. This home boosts over 2200 sq.ft. with 9' ft ceilings on all 3 levels. The custom kitchen must be seen to be appreciated. Features floor to ceiling cabinets, 7.5 ft island, farm house sink, Quartz countertops, tile backsplash, high end kitchen appliances, gas stove and a microwave drawer, oversized walk in pantry, in cabinet and under cabinet lighting. The 9ft basement perimeter is already framed, insulated & wired. Builder would finish the basement for approx. $55,000 to match the rest of the property and would take approx. 2-3 months to finish. This is an outstanding floor plan for the growing family. Check out the laundry room. The flooring is a classy mix of Luxury Vinyl plank and custom tile with no carpet in the house. Primary bedroom has tray ceilings & crown moulding accents, elegant 5pc ensuite, heated tile floors, deep soaker tub, walk in glass shower & a large walk in closet. Notable features include: 2nd floor laundry room, Heated tile floors, gas fireplaces, large 24-26X30, insulated & finished garage, concrete driveway & walkways included. Composite Maintenance free covered deck, Exterior is a mix of Board and Baton Hardie board siding and brick, High efficiency mechanical & 200 Amp service complete this home. Low E triple pane windows and A/C. 10 year Home Warranty is included. List price includes GST & PST. To view the full 3D floor plan just click on the multi media or virtual tour tab. Call your REALTOR ® today to book a private showing. This home is finished & can accommodate a quick possession if needed. (id:1945)
Best Mortgage Rates
Property Information
- Cooling: Central air conditioning, Air exchanger
- Heating: Forced air, Natural gas
- List AOR: Saskatchewan
- Stories: 2
- Tax Year: 2023
- Basement: Partially finished, Full
- Year Built: 2023
- Appliances: Refrigerator, Dishwasher, Stove, Microwave, Garburator, Hood Fan, Garage door opener remote(s)
- Living Area: 2227
- Lot Features: Rectangular, Sump Pump
- Photos Count: 50
- Lot Size Units: square feet
- Bedrooms Total: 3
- Structure Type: House
- Common Interest: Freehold
- Fireplaces Total: 1
- Parking Features: Attached Garage, Parking Space(s)
- Tax Annual Amount: 2128
- Fireplace Features: Gas, Conventional
- Lot Size Dimensions: 5650.00
- Architectural Style: 2 Level
Features
- Roof: Asphalt Shingles
- Other: Equipment Included: Fridge, Stove, Dishwasher Built In, Garburator, Garage Door Opnr/Control(S), Hood Fan, Microwave, Levels Above Ground: 2.00, Outdoor: Deck, Lawn Front, Partially Fenced
- Heating: Forced Air, Natural Gas
- Interior Features: Air Conditioner (Central), Air Exchanger, Floating Shelves, Heat Recovery Unit, Natural Gas Bbq Hookup, Sump Pump, Fireplaces: 1, Gas, Furnace Owned
- Sewer/Water Systems: Water Heater: Included, Gas
Room Dimensions
 |
This listing content provided by REALTOR.ca has
been licensed by REALTOR® members of The Canadian Real Estate Association |
|---|
Nearby Places
Similar Houses Stat in Saskatoon
107 Woolf Bend mortgage payment






