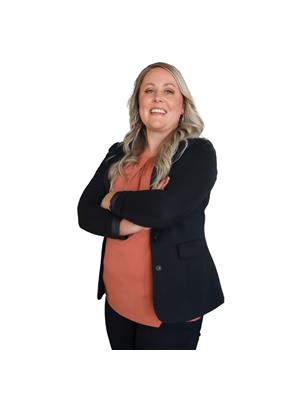4208 Terrace Avenue, Niagara Falls
- Bedrooms: 3
- Bathrooms: 2
- Living area: 1410 sqft
- Type: Residential
- Added: 2 months ago
- Updated: 2 months ago
- Last Checked: 1 day ago
- Listed by: RE/MAX GARDEN CITY REALTY INC, BROKERAGE
- View All Photos
Listing description
This House at 4208 Terrace Avenue Niagara Falls, ON with the MLS Number x12231249 which includes 3 beds, 2 baths and approximately 1410 sq.ft. of living area listed on the Niagara Falls market by Kelly Richard - RE/MAX GARDEN CITY REALTY INC, BROKERAGE at $515,000 2 months ago.
Cute as a button home near the Niagara River! Freshly painted, vacant and ready for it's next family. Over 1410 square feet.. 2 storeys, 3 Brs, 2 Baths, rec room down, with a covered front porch looking out into a nice treed area. Fenced yard, AND detached single car garage. The location of this home is perfect. Fridge, stove, dishwasher and dryer included! (id:1945)
Property Details
Key information about 4208 Terrace Avenue
Interior Features
Discover the interior design and amenities
Exterior & Lot Features
Learn about the exterior and lot specifics of 4208 Terrace Avenue
Utilities & Systems
Review utilities and system installations
powered by


This listing content provided by
REALTOR.ca
has been licensed by REALTOR®
members of The Canadian Real Estate Association
members of The Canadian Real Estate Association
Nearby Listings Stat Estimated price and comparable properties near 4208 Terrace Avenue
Active listings
33
Min Price
$399,000
Max Price
$799,000
Avg Price
$557,465
Days on Market
48 days
Sold listings
9
Min Sold Price
$459,000
Max Sold Price
$1,400,000
Avg Sold Price
$623,067
Days until Sold
44 days
Nearby Places Nearby schools and amenities around 4208 Terrace Avenue
De Veaux Woods State Park
(1 km)
3180 De Veaux Woods Drive, Niagara Falls
Price History
June 19, 2025
by RE/MAX GARDEN CITY REALTY INC, BROKERAGE
$515,000
















