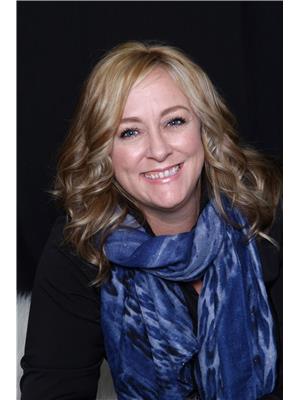20 Hampton Crescent Ne, Sylvan Lake
20 Hampton Crescent Ne, Sylvan Lake
×

29 Photos






- Bedrooms: 5
- Bathrooms: 3
- Living area: 1063.82 square feet
- MLS®: a2114553
- Type: Residential
- Added: 46 days ago
Property Details
ATTENTION INVESTORS: What a great opportunity to own a excellent revenue property. This 5 Bedroom home, with legal suite, is in the heart of Sylvan lake. This home has laundry on both floors, its own utilities for each suite, and separate entry to the home below. The yard is cross fenced providing privacy for the tenants. The walking path provides a 10 minute route to the lake. (id:1945)
Best Mortgage Rates
Property Information
- Tax Lot: 12
- Cooling: None
- Heating: Forced air, Natural gas
- List AOR: Red Deer (Central Alberta)
- Tax Year: 2023
- Basement: Full, Walk-up, Suite
- Flooring: Laminate, Carpeted
- Tax Block: 3
- Year Built: 2015
- Appliances: Refrigerator, Dishwasher, Stove, Microwave Range Hood Combo, See remarks, Washer/Dryer Stack-Up
- Living Area: 1063.82
- Lot Features: See remarks, Back lane, PVC window, Level
- Photos Count: 29
- Lot Size Units: square feet
- Parcel Number: 0036359271
- Parking Total: 5
- Bedrooms Total: 5
- Structure Type: House
- Common Interest: Freehold
- Parking Features: Other
- Street Dir Suffix: Northeast
- Subdivision Name: Hampton Pointe
- Tax Annual Amount: 3660
- Exterior Features: Concrete, Stone, Vinyl siding
- Community Features: Lake Privileges
- Foundation Details: Poured Concrete
- Lot Size Dimensions: 4471.00
- Zoning Description: R5
- Architectural Style: Bi-level
- Construction Materials: Poured concrete, Wood frame
- Above Grade Finished Area: 1063.82
- Above Grade Finished Area Units: square feet
Room Dimensions
 |
This listing content provided by REALTOR.ca has
been licensed by REALTOR® members of The Canadian Real Estate Association |
|---|
Nearby Places
Similar Houses Stat in Sylvan Lake
20 Hampton Crescent Ne mortgage payment






