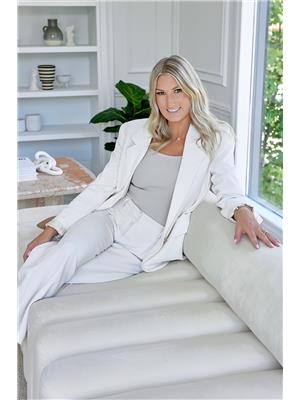13 Irwin Drive, Barrie
- Bedrooms: 4
- Bathrooms: 3
- Type: Residential
- Added: 1 month ago
- Updated: 3 weeks ago
- Last Checked: 3 hours ago
- Listed by: ROYAL LEPAGE FIRST CONTACT REALTY
- View All Photos
Listing description
This House at 13 Irwin Drive Barrie, ON with the MLS Number s12310685 listed by Jackie Brown - ROYAL LEPAGE FIRST CONTACT REALTY on the Barrie market 1 month ago at $950,000.

members of The Canadian Real Estate Association
Nearby Listings Stat Estimated price and comparable properties near 13 Irwin Drive
Nearby Places Nearby schools and amenities around 13 Irwin Drive
Cw Coops
(0.5 km)
353 Anne St N, Barrie
Ajisai Japanese Restaurant
(1.8 km)
359 Bayfield St, Barrie
Crock & Block
(1.9 km)
325 Bayfield St, Barrie
Red Lobster
(1.9 km)
319 Bayfield St, Barrie
East Side Mario's
(1.9 km)
502 Bayfield, Barrie
Gio's Italian Ristorante
(2.2 km)
36 Anne St N, Barrie
St Louis Bar And Grill
(2.4 km)
408 Dunlop St W, Barrie
The Keg Steakhouse & Bar - Barrie
(2.4 km)
395 Dunlop St W, Barrie
Sandy Hollow Buffer
(1.5 km)
Barrie
Tim Hortons
(1.8 km)
354 Bayfield St, Barrie
Tim Hortons
(2.4 km)
3 Sarjeant Dr, Barrie
Pizza Hut
(1.8 km)
342 Bayfield St, Barrie
Moose Winooski's
(1.8 km)
407 Bayfield St, Barrie
Kelsey's Restaurant
(1.8 km)
458 Bayfield St, Barrie
Fran's Restaurant
(1.9 km)
407 Bayfield St, Barrie
Moxie's Classic Grill
(2 km)
509 Bayfield St, Barrie
Georgian Mall
(2.1 km)
509 Bayfield St, Barrie
Price History













