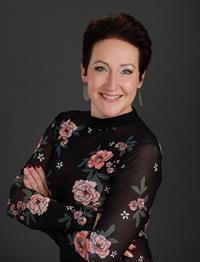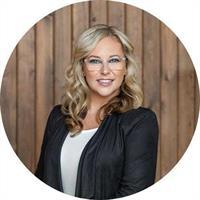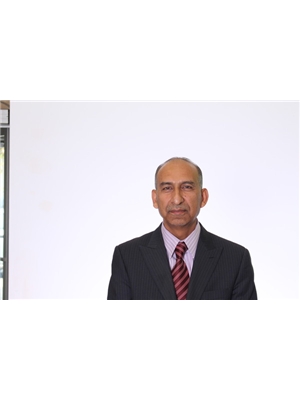2173 Ravensdun Crescent Se, Airdrie
- Bedrooms: 4
- Bathrooms: 4
- Living area: 2463 square feet
- Type: Residential
- Added: 3 weeks ago
- Updated: 1 week ago
- Last Checked: 3 hours ago
- Listed by: RE/MAX Realty Professionals
- View All Photos
Listing description
This House at 2173 Ravensdun Crescent Se Airdrie, AB with the MLS Number a2244242 which includes 4 beds, 4 baths and approximately 2463 sq.ft. of living area listed on the Airdrie market by Michael Burton - RE/MAX Realty Professionals at $849,900 3 weeks ago.
Step into this beautifully maintained home in Ravenswood, Airdrie, where functionality and comfort come together in over 3,400 sq ft of usable space! From the moment you arrive, the front-facing double attached garage and covered porch set a warm and functional tone. Step inside to a spacious entryway with high ceilings and a warm welcome to the home. Just off the front hall, a private office sits in a quiet alcove—ideal for working from home or managing daily life. Moving further in, the open-concept main floor is bright and inviting, with engineered hardwood flooring running throughout. The living room features a central fireplace with decorative brickwork, offering both warmth and visual appeal, while large windows flood the dining space with natural light and offer clear views of the landscaped backyard. The kitchen is a true highlight, with granite countertops, a large island with seating for entertaining, under-cabinet lighting, updated appliances, and custom ShelfGenie pull-out drawers in every cabinet for effortless organization. A walk-in pantry sits just steps away, keeping everything within easy reach.Upstairs, you’ll find a spacious primary retreat complete with a luxurious ensuite featuring a deep soaker tub, tiled walk-in shower, double vanities, and a generous walk-in closet. A large bonus room provides versatile space for relaxing, entertaining, or play. Two additional bedrooms share a stylish 5-piece bathroom with dual sinks and a tub/shower combo—perfect for family or guests. The fully finished basement extends your living space even further with plush carpeting, a wide-open rec area, a built-in bar, an additional room that can serve as a fourth bedroom, gym, or hobby space, and a full bathroom for added convenience. Step outside to a backyard built for enjoyment, with thoughtful landscaping, a pergola providing a designated outdoor lounge area, an included hot tub, and direct access to the paved alley. Artificial turf in the front and back yard provides convenience and easy maintenance in every season! And yes - central air conditioning keeps the home comfortable year-round.Situated in Ravenswood, this home benefits from a strong sense of community, access to excellent schools, nearby parks and green spaces, and an easy commute to Calgary. Whether you're raising a family or simply looking for a well-connected neighbourhood with modern amenities, Ravenswood offers the perfect place to call home. (id:1945)
Property Details
Key information about 2173 Ravensdun Crescent Se
Interior Features
Discover the interior design and amenities
Exterior & Lot Features
Learn about the exterior and lot specifics of 2173 Ravensdun Crescent Se
powered by


This listing content provided by
REALTOR.ca
has been licensed by REALTOR®
members of The Canadian Real Estate Association
members of The Canadian Real Estate Association
Nearby Listings Stat Estimated price and comparable properties near 2173 Ravensdun Crescent Se
Active listings
54
Min Price
$514,900
Max Price
$900,000
Avg Price
$683,303
Days on Market
37 days
Sold listings
25
Min Sold Price
$499,900
Max Sold Price
$975,000
Avg Sold Price
$680,206
Days until Sold
43 days
Nearby Places Nearby schools and amenities around 2173 Ravensdun Crescent Se
Price History
August 13, 2025
by RE/MAX Realty Professionals
$849,900
















