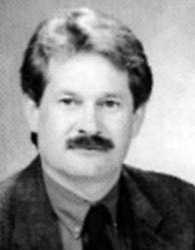501 Moore Street, Renfrew
501 Moore Street, Renfrew
×

19 Photos






- Bedrooms: 2
- Bathrooms: 1
- MLS®: 1345776
- Type: Residential
- Added: 327 days ago
Property Details
Picturesque brick bungalow with vinyl sided addition, located on a 80' by 120' lot. High lites include separate kitchen with a great size living and dining room. 2 bedrooms and 1 4 piece bathroom with separate shower. Laundry room off kitchen and a full unfinished basement. Heated with natural gas, new boiler in 2018 and most of the windows have been updated. Separate one car detached garage. One of a kind. (id:1945)
Best Mortgage Rates
Property Information
- Sewer: Municipal sewage system
- Cooling: None
- Heating: Radiant heat, Natural gas
- List AOR: Renfrew County
- Stories: 1
- Tax Year: 2022
- Basement: Unfinished, Full
- Flooring: Carpeted, Linoleum
- Utilities: Electricity, Fully serviced
- Appliances: Washer, Refrigerator, Stove, Dryer, Alarm System, Blinds
- Photos Count: 19
- Water Source: Municipal water
- Parcel Number: 572730049
- Parking Total: 4
- Bedrooms Total: 2
- Structure Type: House
- Common Interest: Freehold
- Parking Features: Detached Garage, Open, Oversize
- Road Surface Type: Paved road
- Tax Annual Amount: 2582
- Exterior Features: Brick, Vinyl
- Community Features: Family Oriented
- Foundation Details: Poured Concrete
- Lot Size Dimensions: 80 ft X 120 ft
- Zoning Description: Residential
- Architectural Style: Bungalow
Room Dimensions
 |
This listing content provided by REALTOR.ca has
been licensed by REALTOR® members of The Canadian Real Estate Association |
|---|
Nearby Places
Similar Houses Stat in Renfrew
501 Moore Street mortgage payment






