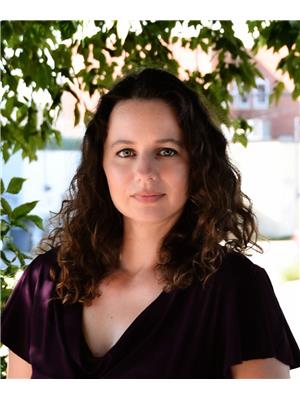4908 52 Street, Colinton
4908 52 Street, Colinton
×

45 Photos






- Bedrooms: 4
- Bathrooms: 4
- Living area: 2743 square feet
- MLS®: a2119839
- Type: Residential
- Added: 36 days ago
Property Details
Struggling between the desire to be on an acreage or have the convenience of town services? This property has it all, 1.10 acres with an extraordinary 2 storey home with walk-out basement, bordering the Tawatinaw Creek/River. Main floor has over 1400 sq ft dedicated solely to entertaining. Your first step inside is welcomed by a grand spiral staircase, open to the second level. And it just gets better from there. On one side is an office, the other branches off to a sunken living room, kitchen and formal dining room. Kitchen appliances have all been upgraded with stainless fridge, dishwasher, built-in oven and gas cook top on the island. The cook will never be left out, there’s plenty of space in the kitchen for everyone, plus a sit at counter, breakfast nook and bonus lounging area. Kitchen and dining room both have access to the covered wrap around deck and back yard. Upper level has 3 bedrooms, full bathroom, plus the most amazing primary bedroom with open jacuzzi tub, huge walk-in closet with separate vanity, and ensuite with shower. Walk-out basement is finished with a huge family room with wet bar, and bathroom. Double sliding doors lead out to the back yard when you’re ready to take the fun outside. Double attached garage has overhead infrared heat. Mature apple and plum trees. Words and pictures don’t do this one-of-a-kind home justice, the only way to truly appreciate how magnificent this property is, is to step inside. New roof and eaves only 4 years old. (id:1945)
Best Mortgage Rates
Property Information
- Tax Lot: 0
- Cooling: None
- Heating: Forced air, Natural gas
- Stories: 2
- Tax Year: 2023
- Basement: Finished, Full, Walk out
- Flooring: Tile, Hardwood, Carpeted, Vinyl
- Tax Block: (B)
- Year Built: 1991
- Appliances: Refrigerator, Cooktop - Gas, Dishwasher, Oven - Built-In, Washer & Dryer
- Living Area: 2743
- Lot Features: French door, Closet Organizers
- Photos Count: 45
- Lot Size Units: acres
- Parcel Number: 0018265281
- Parking Total: 8
- Bedrooms Total: 4
- Structure Type: House
- Common Interest: Freehold
- Fireplaces Total: 2
- Parking Features: Attached Garage, Gravel
- Subdivision Name: Colinton
- Tax Annual Amount: 2880
- Bathrooms Partial: 1
- Foundation Details: Wood
- Lot Size Dimensions: 1.10
- Zoning Description: HR
- Waterfront Features: Waterfront on river
- Construction Materials: Wood frame
- Above Grade Finished Area: 2743
- Above Grade Finished Area Units: square feet
Room Dimensions
 |
This listing content provided by REALTOR.ca has
been licensed by REALTOR® members of The Canadian Real Estate Association |
|---|
Nearby Places
Similar Houses Stat in Colinton
4908 52 Street mortgage payment






