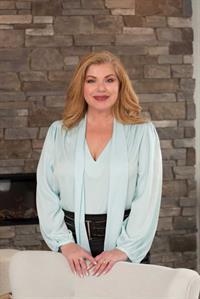609 301 10 Street Nw, Calgary
- Bedrooms: 1
- Bathrooms: 1
- Living area: 585 square feet
- Type: Apartment
- Added: 1 month ago
- Updated: 6 days ago
- Last Checked: 5 days ago
- Listed by: RE/MAX Real Estate (Mountain View)
- View All Photos
Listing description
This Condo at 609 301 10 Street Nw Calgary, AB with the MLS Number a2237241 which includes 1 beds, 1 baths and approximately 585 sq.ft. of living area listed on the Calgary market by Ken Nguyen - RE/MAX Real Estate (Mountain View) at $399,900 1 month ago.
** CHECK OUT THE 3D TOUR ** Welcome to The Kensington by Bucci Developments, an iconic concrete building located in the heart of vibrant Hillhurst and Sunnyside! This TOP FLOOR, 1 bedroom penthouse suite offers sweeping west views from its terrace-style balcony. Bathed in natural light, the open floor plan showcases floor-to-ceiling windows, high ceilings, and elegant modern finishes throughout. The sleek kitchen features high-gloss cabinetry with under-cabinet lighting, quartz countertops, stainless steel appliances including a gas cooktop, built-in microwave, wine rack, and large peninsula island with an eat-up bar—perfect for entertaining. The spacious living and dining area flow seamlessly out to the private balcony, ideal for morning coffee or evening sunsets. The primary bedroom boasts stunning views, a walk-through closet with custom built-ins, and a spa-like ensuite with a tiled shower and glass doors. Additional features include in-suite laundry, upgraded Nest thermostat, and custom storage throughout. Enjoy an assigned storage locker and titled underground parking stall in the heated parkade, plus amenities like a car wash station. Steps to Sunnyside C-Train station, Riley Park, Bow River pathways, SAIT, and endless shops, restaurants, and cafés. Live the ultimate inner-city lifestyle—this home offers exceptional value in one of Calgary’s most trending neighbourhoods! (id:1945)
Property Details
Key information about 609 301 10 Street Nw
Interior Features
Discover the interior design and amenities
Exterior & Lot Features
Learn about the exterior and lot specifics of 609 301 10 Street Nw
powered by


This listing content provided by
REALTOR.ca
has been licensed by REALTOR®
members of The Canadian Real Estate Association
members of The Canadian Real Estate Association
Nearby Listings Stat Estimated price and comparable properties near 609 301 10 Street Nw
Active listings
397
Min Price
$120,000
Max Price
$2,900,000
Avg Price
$306,436
Days on Market
42 days
Sold listings
136
Min Sold Price
$115,000
Max Sold Price
$1,399,000
Avg Sold Price
$303,469
Days until Sold
48 days
Nearby Places Nearby schools and amenities around 609 301 10 Street Nw
Riley Park
(0.5 km)
Calgary
Shaw Millennium Park
(0.9 km)
Calgary
Alberta College Of Art + Design
(1 km)
1407 14 Ave NW, Calgary
Price History
July 24, 2025
by RE/MAX Real Estate (Mountain View)
$399,900















