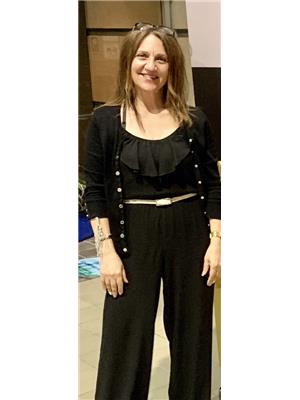1601 Haydon Circle, Ottawa
- Bedrooms: 3
- Bathrooms: 3
- Type: Townhouse
- Added: 1 month ago
- Updated: 1 month ago
- Last Checked: 1 week ago
- Listed by: PAUL RUSHFORTH REAL ESTATE INC.
- View All Photos
Listing description
This Townhouse at 1601 Haydon Circle Ottawa, ON with the MLS Number x12317722 listed by Ryan Angus - PAUL RUSHFORTH REAL ESTATE INC. on the Ottawa market 1 month ago at $634,900.

members of The Canadian Real Estate Association
Nearby Listings Stat Estimated price and comparable properties near 1601 Haydon Circle
Nearby Places Nearby schools and amenities around 1601 Haydon Circle
Saint Joseph High School
(1.2 km)
Ottawa
John McCrae Secondary School
(1.6 km)
103 Malvern Dr, Ottawa
Swiss Chalet Rotisserie & Grill
(0.3 km)
3775 Strandherd Dr, Barrhaven
Winner House Chinese Food
(0.4 km)
1 Tartan Dr, Ottawa
Little Caesars Pizza
(0.6 km)
3777 Strandherd Dr, Nepean
Boston Pizza
(0.8 km)
1681 Greenbank Rd, Nepean
Pizza Pizza
(0.9 km)
50 Marketplace Ave, Barrhaven
Barley Mow The
(1 km)
1481 Greenbank Rd, Ottawa
Pizza Hut
(1 km)
1581 Greenbank Rd, Nepean
Kelsey's Restaurant
(1 km)
75 Marketplace Ave, Ottawa
Broadway Bar & Grill
(0.5 km)
3777 Strandherd Dr, Ottawa
Royal Oak
(1.3 km)
4110 Strandherd Dr, Ottawa
Sobeys
(1 km)
1581 Greenbank Rd, Ottawa
Starbucks
(1.2 km)
125 Riocan Ave, Ottawa
Walmart
(1.3 km)
3651 Strandherd Dr., Strandherd Dr. & Greenbank Rd, Barrhaven
Price History

















