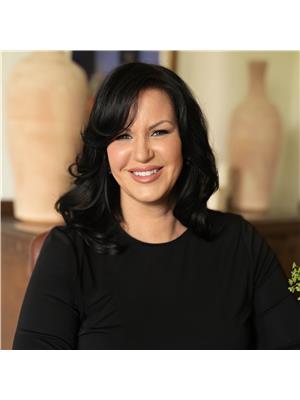83 Dorchester Drive, Grimsby
- Bedrooms: 5
- Bathrooms: 4
- Living area: 3561 square feet
- Type: Residential
- Added: 1 month ago
- Updated: 1 month ago
- Last Checked: 1 week ago
- Listed by: RE/MAX Escarpment Realty Inc.
- View All Photos
Listing description
This House at 83 Dorchester Drive Grimsby, ON with the MLS Number 40756872 which includes 5 beds, 4 baths and approximately 3561 sq.ft. of living area listed on the Grimsby market by David Boersma - RE/MAX Escarpment Realty Inc. at $1,575,000 1 month ago.
Step into unparalleled luxury at 83 Dorchester Drive—a stunning 5-bedroom, 4-bathroom masterpiece offering 3,561 sq ft of refined living space on a spacious corner lot in Grimsby’s most coveted neighborhood at the foot of the escarpment. Upon entering, you’re greeted by a chic modern staircase and an eye-catching feature wall, setting the tone for the sophisticated design throughout. The open-concept main floor flows seamlessly from a welcoming foyer into the living room, dining area, and a gourmet kitchen. This beautifully updated kitchen features custom cabinetry, stone countertops, a bespoke backsplash, and top-of-the-line appliances—including a Fisher & Paykel gas stove, dishwasher, Frigidaire fridge/freezer combo, and a dedicated wine fridge. The main floor also hosts a luxurious master suite complete with custom-built cabinetry and a designer 5-piece ensuite. Additional highlights include a sunlit sunroom with tranquil views of the backyard and inground pool, a versatile study with a cozy fireplace, and direct access to the heated double car garage. Upstairs, you’ll find three generously sized bedrooms, a convenient laundry closet with a washer and dryer, and a sophisticated 4-piece bathroom. The fully finished basement offers in-law suite capability with an inviting rec room, kitchen, fourth full bathroom, fifth bedroom, and ample storage space—now complete with a separate entrance, providing privacy and independence for multi-generational living or potential rental income. Step outside to a new concrete patio designed for effortless poolside living. This exceptional property is a dream home—where luxury, functionality, and location come together. (id:1945)
Property Details
Key information about 83 Dorchester Drive
Interior Features
Discover the interior design and amenities
Exterior & Lot Features
Learn about the exterior and lot specifics of 83 Dorchester Drive
Utilities & Systems
Review utilities and system installations
powered by


This listing content provided by
REALTOR.ca
has been licensed by REALTOR®
members of The Canadian Real Estate Association
members of The Canadian Real Estate Association
Nearby Listings Stat Estimated price and comparable properties near 83 Dorchester Drive
Active listings
10
Min Price
$950,000
Max Price
$1,575,000
Avg Price
$1,304,970
Days on Market
36 days
Sold listings
0
Min Sold Price
$N/A
Max Sold Price
$N/A
Avg Sold Price
$N/A
Days until Sold
N/A days
Nearby Places Nearby schools and amenities around 83 Dorchester Drive
Beamsville District Secondary School
(6.3 km)
4317 Central Ave, Beamsville
Great Lakes Christian High School
(6.6 km)
4875 King St, Beamsville
Boston Pizza
(4.9 km)
1 Industrial Dr, Grimsby
Price History
August 1, 2025
by RE/MAX Escarpment Realty Inc.
$1,575,000
















