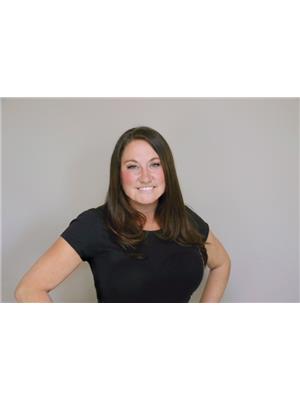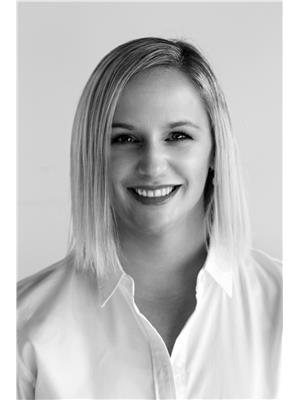36 Broadview Cr, St Albert
- Bedrooms: 4
- Bathrooms: 3
- Living area: 1613 square feet
- Type: Residential
- Added: 1 week ago
- Updated: 1 week ago
- Last Checked: 1 week ago
- Listed by: RE/MAX Professionals
- View All Photos
Listing description
This House at 36 Broadview Cr St Albert, AB with the MLS Number e4454618 which includes 4 beds, 3 baths and approximately 1613 sq.ft. of living area listed on the St Albert market by Jenna Message - RE/MAX Professionals at $449,000 1 week ago.

members of The Canadian Real Estate Association
Nearby Listings Stat Estimated price and comparable properties near 36 Broadview Cr
Nearby Places Nearby schools and amenities around 36 Broadview Cr
Bellerose Composite High School
(3.3 km)
St Albert
Boston Pizza
(1.9 km)
585 St Albert Rd #80, St Albert
Sturgeon Community Hospital
(2 km)
201 Boudreau Rd, St Albert
Servus Credit Union Place
(2.5 km)
400 Campbell Rd, St Albert
Costco Wholesale
(7 km)
12450 149 St NW, Edmonton
Price History
















