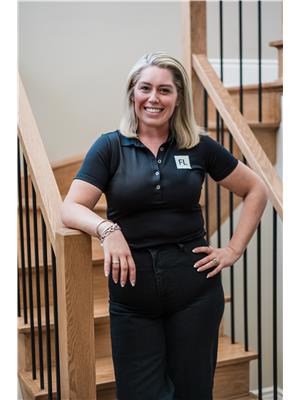374 Magnolia Drive, Hamilton
- Bedrooms: 4
- Bathrooms: 2
- Living area: 1684 square feet
- Type: Residential
- Added: 1 week ago
- Updated: 1 week ago
- Last Checked: 1 week ago
- Listed by: Keller Williams Complete Realty
- View All Photos
Listing description
This House at 374 Magnolia Drive Hamilton, ON with the MLS Number 40763616 which includes 4 beds, 2 baths and approximately 1684 sq.ft. of living area listed on the Hamilton market by Jay Pichette - Keller Williams Complete Realty at $774,900 1 week ago.

members of The Canadian Real Estate Association
Nearby Listings Stat Estimated price and comparable properties near 374 Magnolia Drive
Nearby Places Nearby schools and amenities around 374 Magnolia Drive
Westmount Secondary School
(1.8 km)
39 Montcalm Dr, Hamilton
Mohawk College
(2.8 km)
135 Fennell Ave W, Hamilton, ON
Lemon Grass
(1.2 km)
1300 Garth St #1, Hamilton
Lone Star Texas Grill
(1.6 km)
14 Martindale Crescent, Ancaster
Jack Astor's Bar & Grill
(2.5 km)
839 Golf Links Rd, Ancaster
Turtle Jack's Muskoka Grill
(2.8 km)
1180 Upper James St, Hamilton
Howard Johnson Hamilton
(2.9 km)
1187 Upper James St, Hamilton
Costco Ancaster
(2.4 km)
100 Legend Ct, Ancaster
Price History












