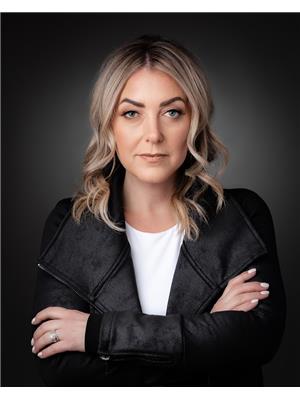10 Gleneagles Street, Niverville
- Bedrooms: 3
- Bathrooms: 2
- Living area: 1249 square feet
- Type: Residential
- Added: 3 weeks ago
- Updated: 3 weeks ago
- Last Checked: 1 week ago
- Listed by: Real Broker
- View All Photos
Listing description
This House at 10 Gleneagles Street Niverville, MB with the MLS Number 202520169 which includes 3 beds, 2 baths and approximately 1249 sq.ft. of living area listed on the Niverville market by Ashley DaPalma-Neufeld - Real Broker at $474,900 3 weeks ago.

members of The Canadian Real Estate Association
Nearby Listings Stat Estimated price and comparable properties near 10 Gleneagles Street
Nearby Places Nearby schools and amenities around 10 Gleneagles Street
Niverville Collegiate
(1.3 km)
161 5th Ave S, Niverville
Niverville Collegiate
(1.4 km)
75 1 St S, Niverville
Niverville Elementary School
(1.6 km)
181 Main St, Niverville
École ST. Adolphe School
(9.6 km)
444 Seine St, Ritchot
École Sainte-Agathe
(9.9 km)
Ritchot
Chicken Chef Family Dining
(1.4 km)
10 Main St, Niverville
Niakwa Pizza
(1.5 km)
71 Main St, Niverville
Subway
(1.7 km)
237 Main St, Niverville
Slice Of Life Bakery And Cafe
(1.8 km)
290 Main St, Niverville
Price History












