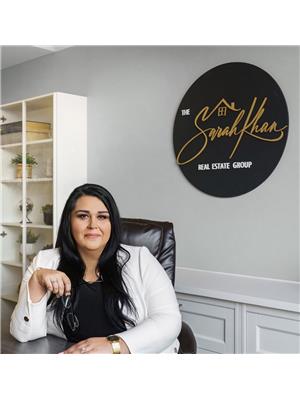14 Fitch Street, Welland
- Bedrooms: 4
- Bathrooms: 2
- Living area: 1502 square feet
- Type: Residential
- Added: 2 days ago
- Updated: 1 day ago
- Last Checked: 22 hours ago
- Listed by: eXp Realty (Team Branch)
- View All Photos
Listing description
This House at 14 Fitch Street Welland, ON with the MLS Number 40765097 which includes 4 beds, 2 baths and approximately 1502 sq.ft. of living area listed on the Welland market by Emily Barry - eXp Realty (Team Branch) at $399,900 2 days ago.
Welcome to 14 Fitch Street — a spacious 4-bedroom, 2-bathroom home that's full of charm, potential, and opportunity, featuring a covered front porch with room for outdoor seating and an attractive oval-glass entry door. With a detached garage accessed by a private driveway, plenty of living space, and an unfinished basement ready for your ideas, this property offers the perfect mix of comfort and value — the interior shows hardwood floors and a formal dining room with a chandelier that flows into bright, well-lit living areas. Whether you're a first-time buyer searching for a cozy place to call your own, or an investor looking for a smart addition to your portfolio, this home checks all the boxes; the main bathroom has been updated with a modern vanity and a glass-enclosed shower, and the exterior features low-maintenance vinyl siding and a neat, tree-lined streetscape. Located just steps from the Welland Canal and close to local shopping, you'll love the convenience of nearby amenities paired with the peaceful charm of this established neighborhood — aerial views illustrate the short walk to the canal and the surrounding mature trees. Picture yourself enjoying sunny mornings in your new living space, relaxing on the covered porch in the evenings, walking along the canal, and making this house truly your home. (id:1945)
Property Details
Key information about 14 Fitch Street
Interior Features
Discover the interior design and amenities
Exterior & Lot Features
Learn about the exterior and lot specifics of 14 Fitch Street
Utilities & Systems
Review utilities and system installations
powered by


This listing content provided by
REALTOR.ca
has been licensed by REALTOR®
members of The Canadian Real Estate Association
members of The Canadian Real Estate Association
Nearby Listings Stat Estimated price and comparable properties near 14 Fitch Street
Active listings
58
Min Price
$399,900
Max Price
$1,049,000
Avg Price
$586,988
Days on Market
36 days
Sold listings
18
Min Sold Price
$429,000
Max Sold Price
$849,900
Avg Sold Price
$595,267
Days until Sold
77 days
Nearby Places Nearby schools and amenities around 14 Fitch Street
District School Board of Niagara
(1.5 km)
240 Thorold Rd, Welland
Seaway Mall
(2.4 km)
800 Niagara St, Welland
Price History
September 3, 2025
by eXp Realty (Team Branch)
$399,900













