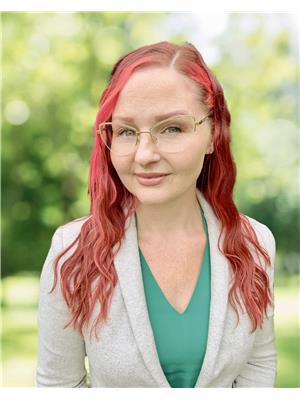118 Chateau Crescent, Cambridge
- Bedrooms: 3
- Bathrooms: 2
- Type: Residential
- Added: 1 week ago
- Updated: 1 week ago
- Last Checked: 1 week ago
- Listed by: EXP REALTY
- View All Photos
Listing description
This House at 118 Chateau Crescent Cambridge, ON with the MLS Number x12363397 listed by DERRICK CHAN - EXP REALTY on the Cambridge market 1 week ago at $679,900.

members of The Canadian Real Estate Association
Nearby Listings Stat Estimated price and comparable properties near 118 Chateau Crescent
Nearby Places Nearby schools and amenities around 118 Chateau Crescent
Preston High School
(2.6 km)
550 Rose St, Cambridge
St. Benedict Catholic Secondary School
(3 km)
Cambridge
Galt Collegiate Institute
(3.9 km)
200 Water St N, Cambridge
Blackshop Restaurant
(0.9 km)
595 Hespeler Rd, Cambridge
Boston Pizza
(1.1 km)
14 Pinebush Rd, Cambridge
Keg Steakhouse & Bar
(1.5 km)
44 Pinebush Rd, Cambridge
Cafe Moderno
(3.5 km)
383 Elgin St N, Cambridge
Langdon Hall Country House Hotel & Spa
(3.7 km)
1 Langdon Dr, Cambridge
Boston Pizza Sportsworld
(4 km)
190 Gateway Park Dr, Kitchener
East Side Mario's
(4.2 km)
135 Gateway Park Dr, Kitchener
Cambridge Centre
(1.6 km)
355 Hespeler Rd, Cambridge
Grand River Conservation Authority
(1.7 km)
400 Clyde Rd, Cambridge
Costco Kitchener
(4.5 km)
4438 King St E, Kitchener
Price History














