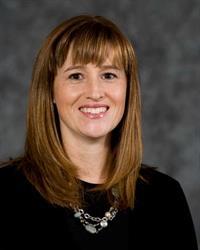426 9 Street, Beiseker
- Bedrooms: 6
- Bathrooms: 3
- Living area: 1572 square feet
- Type: Residential
- Added: 1 week ago
- Updated: 1 week ago
- Last Checked: 1 week ago
- Listed by: Century 21 Masters
- View All Photos
Listing description
This House at 426 9 Street Beiseker, AB with the MLS Number a2251570 which includes 6 beds, 3 baths and approximately 1572 sq.ft. of living area listed on the Beiseker market by Kim Suntjens - Century 21 Masters at $570,000 1 week ago.
Beautiful bungalow in Beiseker! Wow. If you've been looking for the ULTIMATE FAMILY HOME, it's just hit the market! This stunner features 6 bedrooms, an office, 3 bathrooms, and room for everyone and everything! Custom built in 1995, every detail was considered. Photos show a bright front entry/foyer with a windowed front door, tiled flooring, a built-in bench and double dark-wood coat/closet doors — perfect for busy family comings and goings. Home cooks will delight in the spacious kitchen, with ample counter space and tons of storage, double wall ovens, and great views when standing at the sink! Have vehicles or toys to store? The 31x31 garage space is the perfect workshop! (Garage layout is included in the images.) Gardeners will appreciate the raised beds and greenhouse, and the yard also includes a bright red storage shed for extra tools and equipment. Kids will love that there is room for a trampoline and a pool! Did I mention there's a hot tub too? The backyard photos highlight a spacious, well-maintained lawn with mature shade trees, double decks (one with the hot tub) and a lower patio area that make entertaining a breeze! The finished lower level shown in the images includes a large rec room with built-in bar cabinetry, shelving and laminate flooring — ideal for family movie nights or a games area. This is a show stopper and definitely one of a kind property! The current owners loved raising their family here...but kids grow up and move out, leaving an opportunity for YOUR family to move in and start enjoying this spacious and well cared for property. Call your favourite agent and book a showing to see the value for yourself! (id:1945)
Property Details
Key information about 426 9 Street
Interior Features
Discover the interior design and amenities
Exterior & Lot Features
Learn about the exterior and lot specifics of 426 9 Street
powered by


This listing content provided by
REALTOR.ca
has been licensed by REALTOR®
members of The Canadian Real Estate Association
members of The Canadian Real Estate Association
Nearby Listings Stat Estimated price and comparable properties near 426 9 Street
Active listings
2
Min Price
$570,000
Max Price
$570,000
Avg Price
$570,000
Days on Market
9 days
Sold listings
0
Min Sold Price
$N/A
Max Sold Price
$N/A
Avg Sold Price
$N/A
Days until Sold
N/A days
Nearby Places Nearby schools and amenities around 426 9 Street
Acme Airport
(8.5 km)
Acme
Price History
August 27, 2025
by Century 21 Masters
$570,000












