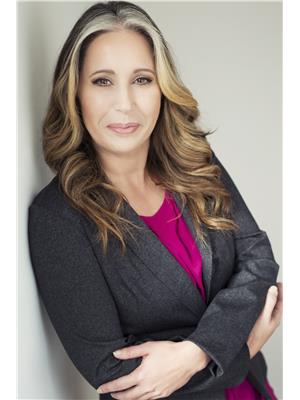36 Second Court, Valley
36 Second Court, Valley
×

46 Photos






- Bedrooms: 3
- Bathrooms: 3
- MLS®: 202408013
- Type: Residential
- Added: 10 days ago
Property Details
Nestled within a premier subdivision in the scenic Valley area, this meticulously maintained multi-split home offers an idyllic blend of tranquillity and charm. Occupying a generous double lot, this residence invites you into a lifestyle marked by comfort and refined elegance. As you approach the home, its curb appeal is immediately striking, with manicured lawns and vibrant greenery drawing you into a meticulously crafted space. Upon entering, you are welcomed by an atmosphere of warmth, accentuated by natural light flooding through large windows and highlighting the rich hardwood floors that adorn the main level. This home distinguishes itself with a traditional floor plan that offers separate, well-defined spaces for living, dining, and cooking?perfect for those who value privacy and functionality. The kitchen is equipped with modern appliances and plenty of storage, ideal for preparing meals in a dedicated space. Adjacent to it, the dining room provides a perfect setting for formal dinners and family gatherings, while the living room offers a cozy retreat for relaxation and socializing. The upper level features three spacious bedrooms alongside a main bathroom, all designed for comfort and ease. The primary bedroom serves as a luxurious sanctuary, complete with a walk-in closet and an ensuite bathroom designed for peak relaxation. The lower level of the home reveals a vast rec room and family room, offering flexible space for entertainment and leisure, enhanced by a charming wood-burning fireplace. A convenient half-bath with laundry facilities adds practicality and direct walkout access leads to the expansive backyard, a canvas for outdoor activities and personal landscaping projects. This property is a testament to timeless living, combining detailed craftsmanship with a thoughtful layout. It stands ready to welcome its next owner. Recent upgrades include siding, insulation, windows, doors, and gutters, and wired for generator, with an outdoor generator plug. (id:1945)
Best Mortgage Rates
Property Information
- Sewer: Municipal sewage system
- Cooling: Heat Pump
- List AOR: NSAR
- Stories: 2
- Basement: Finished, Full, Partial, Walk out, Walk out
- Flooring: Hardwood, Carpeted, Ceramic Tile
- Year Built: 1975
- Appliances: Washer, Dryer - Electric, Refrigerator, Oven - Electric, Cooktop - Electric, Dishwasher
- Directions: https://maps.app.goo.gl/cBeREjwp8Pa4rtEK9
- Photos Count: 46
- Water Source: Drilled Well
- Lot Size Units: acres
- Parcel Number: 20319844
- Bedrooms Total: 3
- Structure Type: House
- Common Interest: Freehold
- Parking Features: Attached Garage, Garage
- Bathrooms Partial: 1
- Exterior Features: Vinyl
- Community Features: School Bus
- Foundation Details: Poured Concrete
- Lot Size Dimensions: 0.4398
- Architectural Style: 3 Level
- Above Grade Finished Area: 1985
- Above Grade Finished Area Units: square feet
Room Dimensions
 |
This listing content provided by REALTOR.ca has
been licensed by REALTOR® members of The Canadian Real Estate Association |
|---|
Nearby Places
Similar Houses Stat in Valley
36 Second Court mortgage payment






