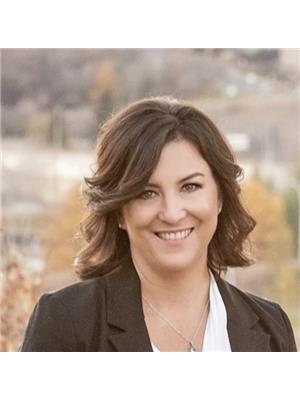2203 Leger Co Nw, Edmonton
-
Bedrooms: 2
-
Bathrooms: 3
-
Living area: 120.43 square meters
-
MLS®: e4395273
-
Type: Duplex
-
Added: 24 days ago
Property Details
Located on a peaceful cul-de-sac in LEGER this BRASS III Exec Bungalow spans approx 2000 sq.ft. of living space. It's an end unit, providing peace and quiet amidst its proximity to nearby schools and the Terwillegar Rec Center. The main floor covers 1200 sq.ft. with an open kitchen, dining area, and inviting living space. Large primary bedroom with ensuite and WIC, Laundry room, 2PC Bath and a Mudroom leading to a heated double attached garage are also on this level. Downstairs, enjoy a cozy rec room with a gas fireplace, a second bedroom next to a full 4PC bath, and a versatile room perfect for an office or gym. A spacious utility room provides ample storage. Upgrades include vinyl plank flooring throughout and SS kitchen appliances incl a gas stove. Additional features comprise of a $20k solariunm addition to the patio and a $25k landscaping project enhancing outdoor living. NO CONDO FEES!!! BRASS III offers affordable living with $125/month HOA fees covering lawn care, snow removal & fence maintenance (id:1945)
Best Mortgage Rates
Property Information
- Cooling: Central air conditioning
- Heating: Forced air
- List AOR: Edmonton
- Stories: 1
- Basement: Finished, Full
- Year Built: 2003
- Appliances: Washer, Refrigerator, Central Vacuum, Gas stove(s), Dishwasher, Dryer, Garburator, Microwave Range Hood Combo, See remarks, Window Coverings, Garage door opener, Garage door opener remote(s)
- Living Area: 120.43
- Lot Features: Cul-de-sac, Corner Site, See remarks, Flat site, No Animal Home, No Smoking Home
- Photos Count: 35
- Parcel Number: ZZ999999999
- Bedrooms Total: 2
- Structure Type: Duplex
- Common Interest: Freehold
- Fireplaces Total: 1
- Parking Features: Attached Garage
- Bathrooms Partial: 1
- Fireplace Features: Gas, Unknown
- Architectural Style: Bungalow
- Map Coordinate Verified YN: true
Room Dimensions
| Type |
Level |
Dimensions |
| Living room |
Main level |
|
| Dining room |
Main level |
|
| Kitchen |
Main level |
|
| Den |
Basement |
|
| Primary Bedroom |
Main level |
|
| Bedroom 2 |
Basement |
|
| Laundry room |
Main level |
|
| Sunroom |
Main level |
|
| Recreation room |
Basement |
|
| Utility room |
Basement |
|
This listing content provided by REALTOR.ca has
been licensed by REALTOR®
members of The Canadian Real
Estate
Association
Nearby Places
| Name |
Type |
Address |
Distance |
| Vernon Barford Junior High School |
School |
32 Fairway Dr NW |
2.8 km |
| Westbrook School |
School |
11915 40 Ave |
3.1 km |
| Snow Valley Ski Club |
Establishment |
13204 45 Ave NW |
3.1 km |
| MIC - Century Park |
Doctor |
2377 111 St NW,#201 |
4.2 km |
| Harry Ainlay High School |
School |
4350 111 St |
4.5 km |
| Fort Edmonton Park |
Park |
7000 143rd Street |
5.0 km |
| Southgate Centre |
Shopping mall |
5015 111 St NW |
5.1 km |
| Ellerslie Rugby Park |
Park |
11004 9 Ave SW |
5.4 km |
| Beth Israel Synagogue |
Church |
131 Wolf Willow Rd NW |
5.6 km |
| Alberta School for the Deaf |
School |
6240 113 St |
5.7 km |
| The Keg Steakhouse & Bar - South Edmonton Common |
Restaurant |
1631 102 St NW |
5.8 km |
| Foote Field |
Stadium |
11601 68 Ave |
5.8 km |
Additional Information about 2203 Leger Co Nw, Edmonton, AB,
T6R3N3
This Duplex at 2203 Leger Co Nw Edmonton, AB with MLS Number e4395273 which includes 2 beds, 3 baths and approximately 120.43 sq.ft. of living area listed on Edmonton market by Sandra Wilson - Royal LePage Prestige Realty at $577,888 24 days ago.
We have found 6 Duplex that closely match the specifications of the property located at 2203 Leger Co Nw with distances ranging from 2 to 10 kilometers away. The prices for these similar properties vary between 425,000 and 699,900.
Estimated monthly mortgage payment for the property located at 2203 Leger Co Nw. The current price of the property is $577,888, and the mortgage rate being used for the calculation is 4.44%, which is a rate offered by Ratehub.ca. Assuming a mortgage with a 18% down payment, the total amount borrowed would be $473,868. This would result in a monthly mortgage payment of $2,702 over a 25-year amortization period.












