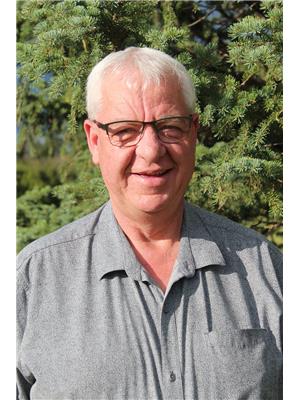5705 58 Street, Olds
- Bedrooms: 4
- Bathrooms: 4
- Living area: 2233 square feet
- Type: Residential
Source: Public Records
Note: This property is not currently for sale or for rent on Ovlix.
We have found 6 Houses that closely match the specifications of the property located at 5705 58 Street with distances ranging from 2 to 2 kilometers away. The prices for these similar properties vary between 289,900 and 559,000.
Nearby Places
Name
Type
Address
Distance
Granny Jacks
Restaurant
5303 50 Ave
1.1 km
Cam Clark Ford Olds
Car dealer
5642 46 St
1.2 km
Sobeys
Grocery or supermarket
6700 46 St
1.3 km
Smitty's Restaurant
Restaurant
4513 52 Ave #18
1.5 km
Ramada
Lodging
6700 46 St
1.6 km
Olds College
University
4500 50 St
1.8 km
Olds High School
School
4500 50 St
2.0 km
Boston Pizza
Restaurant
4520 46 St
2.2 km
BEST WESTERN Of Olds
Lodging
4520 46 St
2.2 km
Olds (Netook) Airport
Airport
Bowden
8.1 km
Olds-Didsbury Airport
Airport
Didsbury
8.1 km
Didsbury (Canadian Skydive Centre) Airport
Airport
Didsbury
17.0 km
Property Details
- Cooling: None
- Heating: Forced air, In Floor Heating, Natural gas
- Stories: 1
- Year Built: 1989
- Structure Type: House
- Exterior Features: Brick, Vinyl siding
- Foundation Details: Wood
- Construction Materials: Wood frame
Interior Features
- Basement: Finished, Full
- Flooring: Concrete, Hardwood, Carpeted
- Appliances: Refrigerator, Dishwasher, Stove, Microwave Range Hood Combo, Window Coverings, Garage door opener, Washer & Dryer
- Living Area: 2233
- Bedrooms Total: 4
- Fireplaces Total: 1
- Bathrooms Partial: 1
- Above Grade Finished Area: 2233
- Above Grade Finished Area Units: square feet
Exterior & Lot Features
- Lot Features: See remarks, Back lane
- Lot Size Units: square meters
- Parking Total: 6
- Parking Features: Attached Garage, Other, RV, Concrete
- Lot Size Dimensions: 561.97
Location & Community
- Common Interest: Freehold
Tax & Legal Information
- Tax Lot: 3
- Tax Year: 2023
- Tax Block: 2
- Parcel Number: 0010354777
- Tax Annual Amount: 3599.39
- Zoning Description: R1
Additional Features
- Photos Count: 37
Fantastic Family Home! Over 2000 sq. ft. of living space including four bedrooms, 3 1/2 baths, fully developed basement, fenced backyard, double attached garage and RV Parking. Conveniently located close to schools, parks and walking paths makes this a safe location for families. Inside you are greeted with large vaulted ceilings, cozy living and dining room, a wrap-around kitchen with newer cabinets, newer appliances and a walk-in pantry. Appreciate the ease of having a half bathroom right off the kitchen area near the garage entrance. The main floor also includes a sunk-in family room with gas fireplace, access to a 3 season sunroom and a newer south facing deck. The upper floor includes a large primary bedroom with vaulted ceilings, built-in wardrobe organizers and 4 piece ensuite/office area. Completing the upper level are two other bedrooms and a full bathroom. Downstairs with its' under floor heat, has one more nice sized bedroom, full bathroom and family room area with built-in shelving. Furnace, laundry room and large storage area all share the same space. Outside next to the garage has a perfect spot for an RV to maximize space on the driveway. You don't want to miss the opportunity to see this house. (id:1945)









