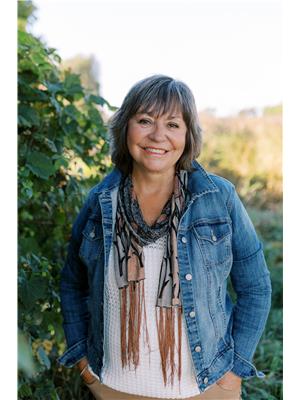88 Northernbreeze Street, Mount Hope
- Bedrooms: 2
- Bathrooms: 3
- Living area: 2572 square feet
- Type: Townhouse
- Added: 1 day ago
- Updated: 18 hours ago
- Last Checked: 9 hours ago
- Listed by: RE/MAX Escarpment Realty Inc.
- View All Photos
Listing description
This Townhouse at 88 Northernbreeze Street Mount Hope, ON with the MLS Number 40766444 which includes 2 beds, 3 baths and approximately 2572 sq.ft. of living area listed on the Mount Hope market by Darlene McCauley - RE/MAX Escarpment Realty Inc. at $794,900 1 day ago.

members of The Canadian Real Estate Association
Nearby Listings Stat Estimated price and comparable properties near 88 Northernbreeze Street
Nearby Places Nearby schools and amenities around 88 Northernbreeze Street
Caledonia Centennial Public School
(7.8 km)
Caledonia
Guido De Bres Christian High School
(8.7 km)
420 Crerar Dr, Hamilton
McKinnon Park Secondary School
(9 km)
91 Haddington St, Caledonia
Killman Zoo
(3.7 km)
237 Unity Side Rd E, Haldimand
Canadian Warplane Heritage Museum
(3.8 km)
9280 Airport Rd, Mount Hope
Edinburgh Square Heritage and Cultural Centre
(7.8 km)
80 Caithness St E, Caledonia
John C. Munro Hamilton International Airport
(4.2 km)
9300 Airport Rd, Hamilton
Boston Pizza
(7.8 km)
1565 Upper James St, Hamilton
Corner Stone Tap & Grill
(7.9 km)
40 Argyle St N, Caledonia
Spring Sushi
(8.2 km)
1508 Upper James St, Hamilton
Oasis Drive-In
(8.3 km)
22 Argyle Street South, Caledonia
East Side Mario's
(8.5 km)
1389 Upper James St, Hamilton
Mandarin Restaurant
(8.1 km)
1508 Upper James St, Hamilton
Dairy Queen
(9 km)
232 Argyle St S, Caledonia
Price History












