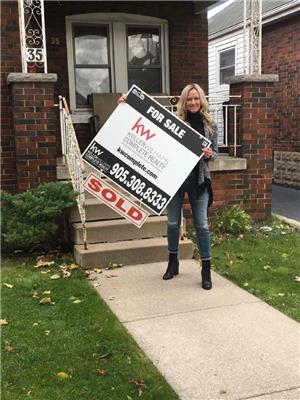650 Acadia Drive, Hamilton
- Bedrooms: 4
- Bathrooms: 3
- Type: Residential
- Added: 1 week ago
- Updated: 1 week ago
- Last Checked: 1 week ago
- Listed by: RE/MAX ESCARPMENT REALTY INC.
- View All Photos
Listing description
This House at 650 Acadia Drive Hamilton, ON with the MLS Number x12367083 listed by MATTHEW ADEH - RE/MAX ESCARPMENT REALTY INC. on the Hamilton market 1 week ago at $849,777.

members of The Canadian Real Estate Association
Nearby Listings Stat Estimated price and comparable properties near 650 Acadia Drive
Nearby Places Nearby schools and amenities around 650 Acadia Drive
Guido De Bres Christian High School
(0.9 km)
420 Crerar Dr, Hamilton
Barton Secondary School
(2.8 km)
75 Palmer Rd, Hamilton
Westmount Secondary School
(3.6 km)
39 Montcalm Dr, Hamilton
Boston Pizza
(1.9 km)
1565 Upper James St, Hamilton
Spring Sushi
(1.9 km)
1508 Upper James St, Hamilton
East Side Mario's
(1.9 km)
1389 Upper James St, Hamilton
Howard Johnson Hamilton
(2.2 km)
1187 Upper James St, Hamilton
Turtle Jack's Muskoka Grill
(2.2 km)
1180 Upper James St, Hamilton
Lemon Grass
(3.7 km)
1300 Garth St #1, Hamilton
Lime Ridge Mall
(2 km)
999 Upper Wentworth St, Hamilton
Mandarin Restaurant
(2 km)
1508 Upper James St, Hamilton
Goodness Me!
(2.4 km)
1000 Upper Gage Ave, Hamilton
Price History














