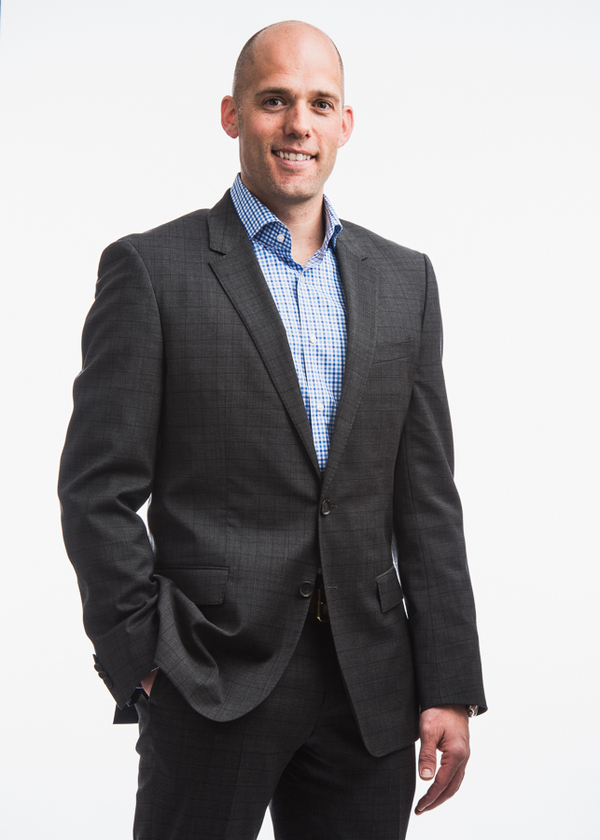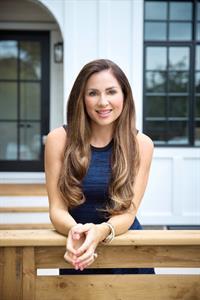54 Malibou Road Sw, Calgary
- Bedrooms: 5
- Bathrooms: 4
- Living area: 3910 square feet
- Type: Residential
- Added: 4 weeks ago
- Updated: 1 week ago
- Last Checked: 1 hour ago
- Listed by: RE/MAX Complete Realty
- View All Photos
Listing description
This House at 54 Malibou Road Sw Calgary, AB with the MLS Number a2246797 which includes 5 beds, 4 baths and approximately 3910 sq.ft. of living area listed on the Calgary market by Len T. Wong - RE/MAX Complete Realty at $1,650,000 4 weeks ago.

members of The Canadian Real Estate Association
Nearby Listings Stat Estimated price and comparable properties near 54 Malibou Road Sw
Nearby Places Nearby schools and amenities around 54 Malibou Road Sw
Chinook Centre
(0.3 km)
6455 Macleod Trail Southwest, Calgary
Bolero
(0.8 km)
6920 Macleod Trail S, Calgary
Cactus Club Cafe
(0.9 km)
7010 Macleod Trail South, Calgary
Calgary Farmers' Market
(2.4 km)
510 77 Ave SE, Calgary
Heritage Park Historical Village
(2.5 km)
1900 Heritage Dr SW, Calgary
Price History















