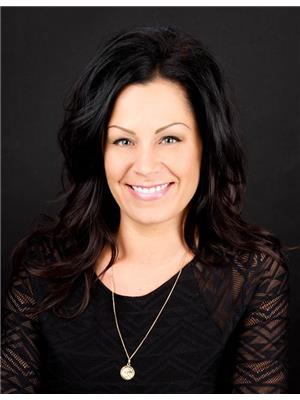402 11620 9 A Av Nw, Edmonton
402 11620 9 A Av Nw, Edmonton
×

34 Photos






- Bedrooms: 2
- Bathrooms: 2
- Living area: 84.4 square meters
- MLS®: e4383238
- Type: Apartment
- Added: 18 days ago
Property Details
Beautiful top-floor south exposure corner 2bdrm unit located in a quiet and mature neighbourhood. Abundance of trails and ravines steps away. Walking distance to School and Ravines. Close to Transit/ LRT station, YMCA. Easy access to Whitemud Drive, Anthony Henday Drive, and South Edmonton Common. Spacious layout with large living room/dining room/galley kitchen, corner gas fireplace. Large NEW windows throughout allow for plenty of natural light. SW facing balcony with BBQ hook-up. Top-notch Bosch washer and dryer. Newer toilets, bathroom flooring, and fresh paint.The master bedroom features a walk-through closet and a 4-piece ensuite bathroom. The second bedroom is generously sized and is on the opposite end for extra privacy. An additional 4-piece bath and in-suite laundry with ample walk-in storage complete this home. One energized surface parking stall. More parking can be requested from the condo board.The excellent family home and investment opportunity. A must see! (id:1945)
Best Mortgage Rates
Property Information
- Heating: Baseboard heaters
- Basement: None
- Year Built: 1996
- Appliances: Refrigerator, Dishwasher, Stove, Hood Fan, Washer/Dryer Stack-Up
- Living Area: 84.4
- Lot Features: No Animal Home, No Smoking Home
- Photos Count: 34
- Lot Size Units: square meters
- Parcel Number: 9940700
- Parking Total: 1
- Bedrooms Total: 2
- Structure Type: Apartment
- Association Fee: 442.37
- Common Interest: Condo/Strata
- Parking Features: Stall
- Community Features: Public Swimming Pool
- Lot Size Dimensions: 88.2
- Association Fee Includes: Common Area Maintenance, Exterior Maintenance, Landscaping, Property Management, Heat, Water, Insurance, Other, See Remarks
Room Dimensions
 |
This listing content provided by REALTOR.ca has
been licensed by REALTOR® members of The Canadian Real Estate Association |
|---|
Nearby Places
Similar Condos Stat in Edmonton
402 11620 9 A Av Nw mortgage payment






