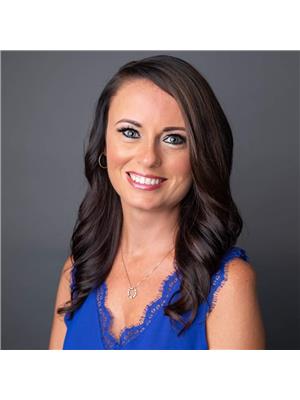6615 53 Avenue, Camrose
6615 53 Avenue, Camrose
×

37 Photos






- Bedrooms: 5
- Bathrooms: 3
- Living area: 2024 square feet
- MLS®: a2111427
- Type: Residential
- Added: 58 days ago
Property Details
Love to golf or have a large family and in need of some extra space, this property may be just what you're looking for!!! Located in the peaceful and beautiful subdivision of Victoria Park, you will find this 2024 sq ft Bungalow that has seen many updates and still has a bit of room to truly make it your own, backing on to Camrose's lush green golf course! This property is great for entertaining with the large entry way leading into your open concept living and dining space, with bright windows, a gas fireplace and plenty of room for all your furniture and decor. Just off the dining space and through the french doors you will find your large eat in kitchen with an abundance of cabinet and counter space and all brand new, never used appliances!!! You can enjoy watching the golfers through your eat in kitchen windows or you can open up the brand new patio door and enjoy the scenery out on the back deck! Also on the main level, you have your laundry room, a nice size second bedroom and a large primary bedroom with ensuite, and a corner gas stove and views on to the golf course! The newly renovated basement offers you a massive family room complete with pool table and ping pong table, 3 large bedrooms and a den that could easily convert to a fourth basement bedroom by adding a closet, as well as a 3 piece washroom with updated shower! The basement would be an entertainers or teenagers dream! The 23x22 heated attached garage also has a second man door for entering the home for ease of moving furniture in and out from the basement! Outside you will find RV parking, a fully fenced front and back yard, a large deck and beautiful grass and trees! That perfect park like setting right here in town! (id:1945)
Best Mortgage Rates
Property Information
- Tax Lot: 45
- Cooling: Central air conditioning
- Heating: Forced air, Natural gas
- Stories: 1
- Tax Year: 2023
- Basement: Finished, Full
- Flooring: Hardwood, Linoleum, Vinyl Plank
- Tax Block: 6
- Year Built: 1992
- Appliances: Refrigerator, Dishwasher, Microwave, Hood Fan, Garage door opener, Washer & Dryer
- Living Area: 2024
- Lot Features: PVC window, French door, Level
- Photos Count: 37
- Lot Size Units: square feet
- Parcel Number: 0011213634
- Parking Total: 5
- Bedrooms Total: 5
- Structure Type: House
- Common Interest: Freehold
- Fireplaces Total: 2
- Parking Features: Attached Garage, Garage, Heated Garage
- Subdivision Name: Victoria Park
- Tax Annual Amount: 4516.24
- Exterior Features: Brick, Vinyl siding
- Community Features: Golf Course Development
- Foundation Details: Poured Concrete
- Lot Size Dimensions: 8970.00
- Zoning Description: R1
- Architectural Style: Bungalow
- Construction Materials: Wood frame
- Above Grade Finished Area: 2024
- Above Grade Finished Area Units: square feet
Room Dimensions
 |
This listing content provided by REALTOR.ca has
been licensed by REALTOR® members of The Canadian Real Estate Association |
|---|
Nearby Places
Similar Houses Stat in Camrose
6615 53 Avenue mortgage payment






