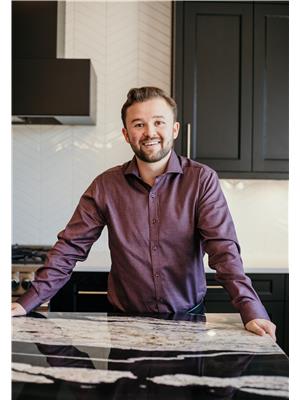6309 Hewson Avenue, Red Deer
6309 Hewson Avenue, Red Deer
×

2 Photos

- Bedrooms: 5
- Bathrooms: 3
- Living area: 1143.67 square feet
- MLS®: a2122072
- Type: Residential
- Added: 10 days ago
Property Details
This legally suited bungalow located in Highland Green will not last long! It features 3 bedrooms up, a master with an ensuite and a second full bathroom. Entering downstairs through the separate entrance in the back, there’s 2 more bedrooms and a third bathroom located downstairs. There’s also a large yard, with a double detached garage in the back and extra parking! Tenants would be willing to stay. Each unit and the garage are all rented separately (id:1945)
Best Mortgage Rates
Property Information
- Tax Lot: 59
- Cooling: None
- Heating: Forced air
- List AOR: Red Deer (Central Alberta)
- Stories: 1
- Tax Year: 2023
- Basement: Finished, Full, Suite
- Flooring: Carpeted, Linoleum
- Tax Block: 16
- Year Built: 1973
- Appliances: Refrigerator, Stove, Washer & Dryer
- Living Area: 1143.67
- Lot Features: Back lane, Wet bar
- Photos Count: 2
- Lot Size Units: square feet
- Parcel Number: 0020461745
- Parking Total: 2
- Bedrooms Total: 5
- Structure Type: House
- Common Interest: Freehold
- Parking Features: Other
- Subdivision Name: Highland Green
- Tax Annual Amount: 2421
- Exterior Features: Brick, Wood siding, Vinyl siding
- Foundation Details: Poured Concrete
- Lot Size Dimensions: 6384.00
- Zoning Description: R1
- Architectural Style: Bi-level
- Above Grade Finished Area: 1143.67
- Above Grade Finished Area Units: square feet
Room Dimensions
 |
This listing content provided by REALTOR.ca has
been licensed by REALTOR® members of The Canadian Real Estate Association |
|---|
Nearby Places
Similar Houses Stat in Red Deer
6309 Hewson Avenue mortgage payment






