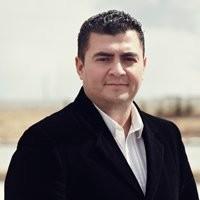437 11325 83 St Nw, Edmonton
437 11325 83 St Nw, Edmonton
×

31 Photos






- Bedrooms: 2
- Bathrooms: 2
- Living area: 76.19 square meters
- MLS®: e4379665
- Type: Apartment
- Added: 34 days ago
Property Details
Lovely 2 bedroom and 2 bathroom apartment (with ensuite bath and walk-in closet) conveniently located a few minutes to downtown, newer recreation center (aquatic and fitness center, etc.), a major LRT and bus station, Concordia University, NAIT, MacEwan University & Kingsway Mall. Features of this home include over 820 sq.ft., a highly functional kitchen , ample cabinet space and sleek looking black appliances. You will also enjoy an abundance of natural sunshine as your home faces west for maximum daylight, a private balcony with great 4th floor views, energized parking, and en-suite laundry (with super capacity machines). Park Place Boulevard is well maintained by responsive property managers, offers tons of visitor parking and multiple elevators, a recently upgraded security system, and shopping right at your doorstep. Truly perfect for first-time home buyers, or those looking for a reliable return on investment. (id:1945)
Best Mortgage Rates
Property Information
- Heating: Baseboard heaters
- Basement: Other, See Remarks, See Remarks
- Year Built: 2004
- Appliances: Washer, Refrigerator, Stove, Dryer, Hood Fan, Window Coverings
- Living Area: 76.19
- Lot Features: Flat site, No Animal Home, No Smoking Home
- Photos Count: 31
- Lot Size Units: square meters
- Parcel Number: 10017281
- Bedrooms Total: 2
- Structure Type: Apartment
- Association Fee: 511
- Common Interest: Condo/Strata
- Parking Features: Stall
- Community Features: Public Swimming Pool
- Lot Size Dimensions: 75.99
- Association Fee Includes: Exterior Maintenance, Property Management, Heat, Water, Insurance, Other, See Remarks
Room Dimensions
 |
This listing content provided by REALTOR.ca has
been licensed by REALTOR® members of The Canadian Real Estate Association |
|---|
Nearby Places
Similar Condos Stat in Edmonton
437 11325 83 St Nw mortgage payment






