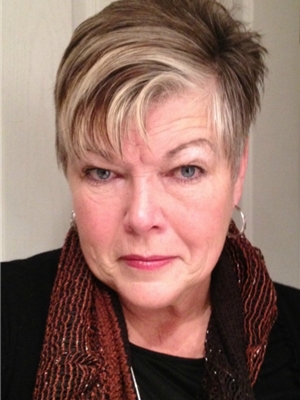5019 Wilson Street, Blackfalds
5019 Wilson Street, Blackfalds
×

47 Photos






- Bedrooms: 3
- Bathrooms: 2
- Living area: 1234 square feet
- MLS®: a2123769
- Type: Residential
- Added: 1 day ago
Property Details
A Unique Raised Fully Developed Bungalow :: with a 22 x 24 Detached Garage. The location of this property is close to all amenities and easy access to the main roads in and out of Blackfalds. The home has many newer upgrades :: furnace / hot water tank / flooring / renovated bathroom with a soaker tub / all newer man doors and screen doors on house and garage / plus two new garage doors / pellet stove to help with heating costs / central air / 2 beds up was 3 but could be converted back to 3 / basement has a bedroom and bathroom / plus a rumpus room. The yard has extra rear parking, framed and raised planter boxes good for veggies / flowers, plus a fenced yard. The basement has a large laundry and a good amount of storage. This is Move in Ready !! Anything you do will just take it to the next level !! This should be on your view list !! (id:1945)
Best Mortgage Rates
Property Information
- Tax Lot: 39
- Cooling: None
- Heating: Forced air
- List AOR: Red Deer (Central Alberta)
- Stories: 1
- Tax Year: 2023
- Basement: Finished, Full
- Flooring: Vinyl Plank
- Tax Block: 0
- Year Built: 1967
- Appliances: Refrigerator, Stove, Microwave Range Hood Combo, Window Coverings, Garage door opener, Washer & Dryer
- Living Area: 1234
- Lot Features: See remarks, Other, Back lane
- Photos Count: 47
- Lot Size Units: square feet
- Parcel Number: 0015419435
- Parking Total: 4
- Bedrooms Total: 3
- Structure Type: House
- Common Interest: Freehold
- Fireplaces Total: 1
- Parking Features: Detached Garage
- Tax Annual Amount: 2532
- Bathrooms Partial: 1
- Exterior Features: Stucco, Wood siding
- Foundation Details: Poured Concrete
- Lot Size Dimensions: 7000.00
- Zoning Description: R1L
- Architectural Style: Bungalow
- Above Grade Finished Area: 1234
- Above Grade Finished Area Units: square feet
Room Dimensions
 |
This listing content provided by REALTOR.ca has
been licensed by REALTOR® members of The Canadian Real Estate Association |
|---|
Nearby Places
Similar Houses Stat in Blackfalds
5019 Wilson Street mortgage payment






