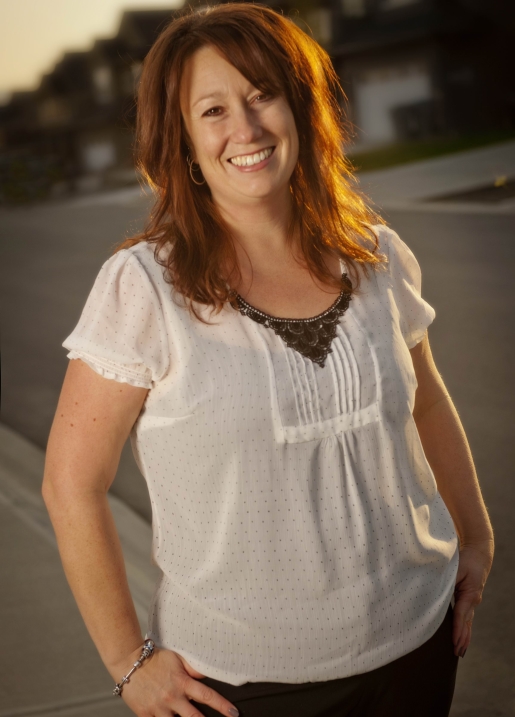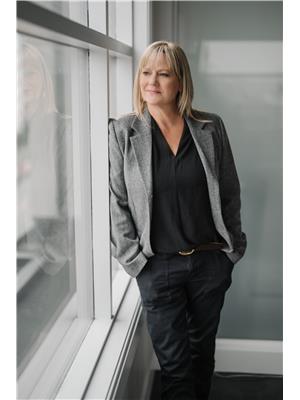1088 Windbreak Street, Kamloops
- Bedrooms: 3
- Bathrooms: 2
- Living area: 1784 square feet
- Type: Duplex
- Added: 10 months ago
- Updated: 1 month ago
- Last Checked: 5 hours ago
- Listed by: RE/MAX Real Estate (Kamloops)
- View All Photos
Listing description
This Duplex at 1088 Windbreak Street Kamloops, BC with the MLS Number 10327447 which includes 3 beds, 2 baths and approximately 1784 sq.ft. of living area listed on the Kamloops market by Jeremy Bates - RE/MAX Real Estate (Kamloops) at $575,000 10 months ago.

members of The Canadian Real Estate Association
Nearby Listings Stat Estimated price and comparable properties near 1088 Windbreak Street
Nearby Places Nearby schools and amenities around 1088 Windbreak Street
School District No 73 (Kamloops/Thompson)
(0.2 km)
2170 Parkcrest Ave, Kamloops
Parkcrest Elementary School
(0.2 km)
Kamloops
Brocklehurst Middle School
(0.4 km)
985 Windbreak St, Kamloops
Kay Bingham Elementary
(0.5 km)
Kamloops
School District No 73 (Kamloops/Thompson)
(0.6 km)
950 Southill St, Kamloops
Henderson Driving School
(0.7 km)
1939 Sunnycrest Ave, Kamloops
Open Door Group
(0.7 km)
915 Southill St, Kamloops
Country Day Montessori Preschool and Kindergarten
(1.2 km)
985 Holt St, Kamloops
L & E Trailer Park
(0.5 km)
Suite 11-1755 Ord Rd, Kamloops
Sunnyside Heights
(0.5 km)
1440 Ord Rd, Kamloops
Orchard Mobile Home Park
(1.2 km)
1655 Ord Rd, Kamloops
Brock Arena
(1 km)
2470 Fleetwood Ave, Kamloops
Bamboo Inn
(1.1 km)
Suite 6-1800 Tranquille Rd, Kamloops
Craig's Bakery
(1.1 km)
Suite 29-1800 Tranquille Rd, Kamloops
Yaki Joe's 2 For 1 Pizza
(1.1 km)
Suite 10-1800 Tranquille Rd, Kamloops
Cooper's Foods
(1.1 km)
1800 Tranquille Rd, Brocklehurst
Pogue Mahone Irish Alehouse
(1.1 km)
843 Desmond St, Kamloops
Tim Hortons
(1.1 km)
1800 Tranquille Rd, Kamloops
7-Eleven
(1.2 km)
1790 Tranquille Rd, Kamloops
Price History















