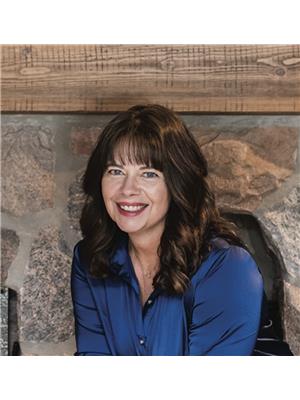67 Rosena Lane, Uxbridge
- Bedrooms: 4
- Bathrooms: 3
- Type: Residential
- Added: 1 week ago
- Updated: 1 week ago
- Last Checked: 9 hours ago
- Listed by: RE/MAX ALL-STARS REALTY INC.
- View All Photos
Listing description
This House at 67 Rosena Lane Uxbridge, ON with the MLS Number n12359556 listed by STACY KEARLEY - RE/MAX ALL-STARS REALTY INC. on the Uxbridge market 1 week ago at $1,249,000.

members of The Canadian Real Estate Association
Nearby Listings Stat Estimated price and comparable properties near 67 Rosena Lane
Nearby Places Nearby schools and amenities around 67 Rosena Lane
Uxbridge Secondary School
(0.7 km)
127 Planks Lane, Uxbridge
Durham College
(1.8 km)
2 Campbell Dr, Uxbridge
Hobby Horse Arms
(0.8 km)
37 Main St N, Uxbridge
Tin Mill
(0.9 km)
53 Toronto St N, Uxbridge
Frankie's Ristorante
(0.9 km)
1 Main St S, Uxbridge
Dragon Court Restaurant
(0.9 km)
9 Brock St W, Uxbridge
Wooden Sticks Golf Inc
(2.3 km)
40 Elgin Park Dr, Uxbridge
Free Topping Pizza
(0.9 km)
7 Main St S, Uxbridge
York-Durham Heritage Railway Association
(1.1 km)
19 Railway St, Uxbridge
Uxbridge Cottage Hospital
(1.8 km)
Uxbridge
Price History














