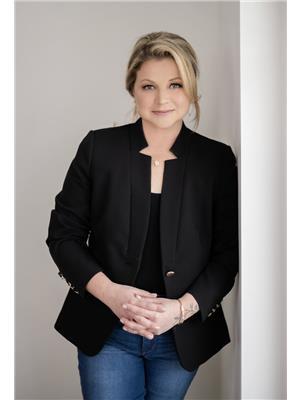281 Philip Crescent, Belle River
281 Philip Crescent, Belle River
×

33 Photos






- Bedrooms: 5
- Bathrooms: 2
- Living area: 1328 sqft
- MLS®: 24010450
- Type: Residential
- Added: 13 days ago
Property Details
Nestled on a serene cul-de-sac, this raised ranch boasts 5 bedrooms and 2 full bathrooms, offering ample space for comfortable living. Meticulously maintained, this home exudes pride of ownership with its immaculate condition. Step inside to discover an inviting open-concept layout adorned with cathedral ceilings and a stunning updated kitchen that sets the stage for culinary delights. Brand new flooring graces both levels, while the heated foyer floor and oak hardwood stairs add a touch of luxury. The lower level is an entertainer's dream, featuring a spacious family room with a cozy fireplace and a finished laundry room. Step outside to the large, tranquil backyard oasis complete with a refreshing pool and sun deck, perfect for summer gatherings. Conveniently located within walking distance to schools and shopping, this property offers the ideal blend of comfort and convenience for modern living. (id:1945)
Property Information
- Cooling: Central air conditioning
- Heating: Forced air, Heat Recovery Ventilation (HRV), Natural gas, Floor heat, Furnace
- List AOR: Windsor
- Tax Year: 2023
- Flooring: Hardwood, Carpeted, Ceramic/Porcelain
- Year Built: 2004
- Appliances: Washer, Refrigerator, Dishwasher, Dryer, Microwave Range Hood Combo
- Living Area: 1328
- Lot Features: Cul-de-sac, Double width or more driveway, Concrete Driveway, Finished Driveway, Front Driveway
- Photos Count: 33
- Pool Features: Above ground pool, Pool equipment
- Bedrooms Total: 5
- Structure Type: House
- Common Interest: Freehold
- Fireplaces Total: 1
- Parking Features: Attached Garage, Garage, Inside Entry
- Exterior Features: Brick, Aluminum/Vinyl
- Fireplace Features: Gas, Direct vent
- Foundation Details: Concrete
- Lot Size Dimensions: 50X120.08
- Zoning Description: R1(H)
- Architectural Style: Raised ranch
- Above Grade Finished Area: 1328
- Above Grade Finished Area Units: square feet
 |
This listing content provided by REALTOR.ca has
been licensed by REALTOR® members of The Canadian Real Estate Association |
|---|






