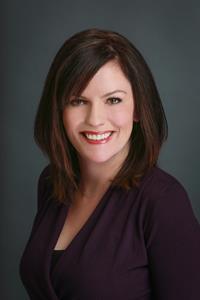203 325 Redstone Ne, Calgary
- Bedrooms: 2
- Bathrooms: 3
- Living area: 980.24 square feet
- Type: Townhouse
Source: Public Records
Note: This property is not currently for sale or for rent on Ovlix.
We have found 6 Townhomes that closely match the specifications of the property located at 203 325 Redstone Ne with distances ranging from 2 to 10 kilometers away. The prices for these similar properties vary between 359,900 and 549,900.
Nearby Places
Name
Type
Address
Distance
Calgary International Airport
Airport
2000 Airport Rd NE
5.3 km
7-Eleven
Convenience store
265 Falshire Dr NE
7.0 km
Bishop McNally High School
School
5700 Falconridge Blvd
7.2 km
Deerfoot Mall
Shopping mall
901 64 Ave NE
8.5 km
Aero Space Museum
Store
4629 McCall Way NE
8.9 km
Cactus Club Cafe
Restaurant
2612 39 Ave NE
9.1 km
Sunridge Mall
Shopping mall
2525 36 St NE
10.5 km
McDonald's
Restaurant
1920 68th St NE
11.0 km
Nose Hill Park
Park
Calgary
11.9 km
Alberta Bible College
School
635 Northmount Dr NW
12.6 km
Marlborough Mall Administration
Establishment
515 Marlborough Way NE #1464
12.8 km
TELUS Spark
Museum
220 St Georges Dr NE
13.3 km
Property Details
- Cooling: None
- Heating: Central heating
- Stories: 3
- Year Built: 2021
- Structure Type: Row / Townhouse
- Foundation Details: Poured Concrete
Interior Features
- Basement: None
- Flooring: Carpeted, Vinyl Plank
- Appliances: Refrigerator, Range - Gas, Dishwasher, Microwave, Hood Fan, Washer/Dryer Stack-Up
- Living Area: 980.24
- Bedrooms Total: 2
- Bathrooms Partial: 1
- Above Grade Finished Area: 980.24
- Above Grade Finished Area Units: square feet
Exterior & Lot Features
- Lot Features: No Animal Home, Gas BBQ Hookup, Parking
- Parking Total: 2
- Parking Features: Attached Garage, Garage, Heated Garage
Location & Community
- Common Interest: Condo/Strata
- Street Dir Suffix: Northeast
- Subdivision Name: Redstone
- Community Features: Pets Allowed With Restrictions
Property Management & Association
- Association Fee: 354.65
- Association Name: Asset West Property Management
- Association Fee Includes: Common Area Maintenance, Property Management, Waste Removal, Insurance, Reserve Fund Contributions
Tax & Legal Information
- Tax Year: 2023
- Parcel Number: 0038628913
- Tax Annual Amount: 1728
- Zoning Description: M-1
Additional Features
- Photos Count: 30
- Map Coordinate Verified YN: true
Step into this meticulously maintained residence nestled in the heart of Redstone! This vibrant community offers an array of amenities, including a playground, BBQ area, pergola, controlled fire pit and vast green spaces for families to enjoy.As you enter this charming townhome, you're greeted by an inviting open floor plan, complemented by a heated garage and separate entrance. The upgraded kitchen boasts stainless steel appliances, and a spacious balcony with a gas line for perfect summer bbq , excellent for extending your living space outdoors.Upstairs, two master bedrooms await, each with its own private bathroom and the convenience of in-suite laundry.Ideally situated near Stoney Trail, Metis Trail, and Deerfoot Trail, as well as close to Calgary International Airport, Costco, and CrossIron Mills Mall, restaurants, Indian stores; this residence offers unparalleled convenience. Living in Redstone also provides easy access to Saddleridge YMCA, Don Hartman Arena, and the Calgary Public Library.Come and experience the lifestyle that awaits you in Redstone! (id:1945)
Demographic Information
Neighbourhood Education
| Master's degree | 860 |
| Bachelor's degree | 2750 |
| University / Above bachelor level | 215 |
| University / Below bachelor level | 415 |
| Certificate of Qualification | 275 |
| College | 1970 |
| Degree in medicine | 100 |
| University degree at bachelor level or above | 3970 |
Neighbourhood Marital Status Stat
| Married | 8480 |
| Widowed | 345 |
| Divorced | 420 |
| Separated | 230 |
| Never married | 3285 |
| Living common law | 795 |
| Married or living common law | 9275 |
| Not married and not living common law | 4285 |
Neighbourhood Construction Date
| 1991 to 2000 | 10 |
| 2001 to 2005 | 100 |
| 2006 to 2010 | 1250 |
| 1960 or before | 10 |









