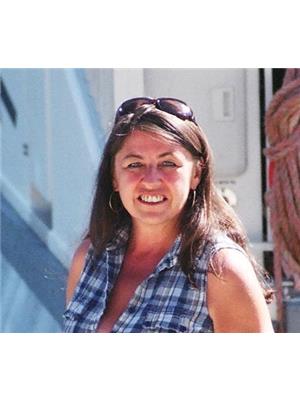1077 Clearwater Valley Rd, Clearwater
1077 Clearwater Valley Rd, Clearwater
×

52 Photos






- Bedrooms: 3
- Bathrooms: 2
- Living area: 1456 square feet
- MLS®: 177553
- Type: Residential
- Added: 26 days ago
Property Details
Privacy & amazing views tucked away in natural surroundings. 6 years new rancher style home (4 yrs NHW Left) with 3 lovely sized bedrooms giving a spacious open concept layout to enjoy the natural light and beautiful peaceful panoramic views from within or out in the Hot Tub. Complete with a greenhouse, detached covered RV parking (power & water), covered wood storage, C-Can storage & separate larger storage shed. Easy access and driveway that passes thru the property from one side to the other. Just under 20 acres-plenty of road frontage for that Subdivision Potential (subject to TNRD approval). 200 amp services in electrical shed with 100 amp to home and 100 left for your plan placement of a shop. Property witched and marked for a second well if needed for a subdivision. A full information package or private viewing is always available. (id:1945)
Best Mortgage Rates
Property Information
- View: Mountain view
- Cooling: Central air conditioning
- Heating: Forced air, Propane, Furnace
- Appliances: Refrigerator, Hot Tub, Dishwasher, Stove, Window Coverings, Washer & Dryer
- Living Area: 1456
- Lot Features: Central location
- Photos Count: 52
- Lot Size Units: acres
- Parcel Number: 004-023-528
- Bedrooms Total: 3
- Structure Type: House
- Common Interest: Freehold
- Fireplaces Total: 1
- Parking Features: Carport, Open, RV
- Road Surface Type: Paved road
- Tax Annual Amount: 3922
- Community Features: Quiet Area
- Fireplace Features: Wood, Conventional
- Lot Size Dimensions: 19.94
- Architectural Style: Ranch
Room Dimensions
 |
This listing content provided by REALTOR.ca has
been licensed by REALTOR® members of The Canadian Real Estate Association |
|---|
Nearby Places
Similar Houses Stat in Clearwater
1077 Clearwater Valley Rd mortgage payment






