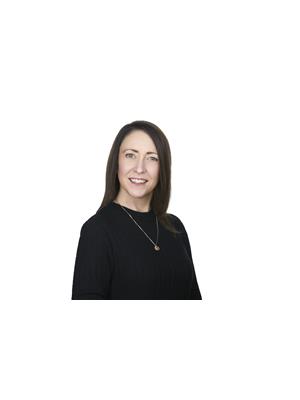502 2 Street E, Maidstone
502 2 Street E, Maidstone
×

50 Photos






- Bedrooms: 4
- Bathrooms: 5
- Living area: 3307 square feet
- MLS®: a2074376
- Type: Residential
- Added: 253 days ago
Property Details
Welcome Home! This is a custom built, 3,307 square foot two storey, second owner home presenting with obvious pride of ownership. Sitting on two well treed lots with close proximity to the school, park and health care centre there is plenty of off street parking and an area available for RV Parking. Outside you will find a new front porch deck and steps, a large composite deck to the rear yard, new triple glazed windows throughout and two new overhead garage doors, complete with new openers. The supersized garage (26x30) is insulated with a sump pit and also has 220V electrical. There is convenient direct access to the basement from outside to make moving furnishings easy, basement suite potential or private access for extended family. In entering the home from the side driveway you find a massive back entry way with access to the garage, main floor laundry and a giant storage pantry. The oak kitchen has tons of cabinetry and drawers and has been updated with tasteful and expansive quartz countertops, tile backsplash, new stainless steel sinks and like-new, built in stainless steel appliances plus an additional microwave. There is an eat in kitchen option with french doors to the deck, a formal front entry-way and living area, formal dining as well as a family room with wood burning fireplace. One of the two master suites with a 5-piece ensuite bathroom and walk in closet is located on the main floor. Upstairs you find a loft/sitting area bright with natural light, two bedrooms and another master suite with a four piece ensuite bathroom and double closets. The bathrooms feature custom marble tubs, backsplashes and counter tops. The basement houses expansive games, hobby or family room spaces, potential for additional bedrooms and a three piece bathroom. There are two well maintained Lennox furnaces, the bonus of central air and window coverings installed throughout. This property presents with great opportunity for a large family, extended family, executi ve living or even a work from home option in taking advantage of the direct basement access. A truly unique home, awaiting new owners! Make your move! (id:1945)
Best Mortgage Rates
Property Information
- Tax Lot: 20 & 21
- Cooling: Central air conditioning
- Heating: Forced air, Natural gas, Other
- Stories: 2
- Tax Year: 2023
- Basement: Finished, Full, Separate entrance
- Flooring: Carpeted, Linoleum
- Tax Block: 24
- Year Built: 1985
- Appliances: Washer, Refrigerator, Dishwasher, Range, Dryer, Microwave, Oven - Built-In, Window Coverings, Garage door opener
- Living Area: 3307
- Lot Features: PVC window, French door, No Animal Home, No Smoking Home
- Photos Count: 50
- Lot Size Units: square meters
- Parking Total: 6
- Bedrooms Total: 4
- Structure Type: House
- Common Interest: Freehold
- Fireplaces Total: 1
- Parking Features: Attached Garage, RV
- Street Dir Suffix: East
- Tax Annual Amount: 5033.46
- Bathrooms Partial: 1
- Foundation Details: Wood
- Lot Size Dimensions: 720.96
- Zoning Description: RES
- Construction Materials: Wood frame
- Above Grade Finished Area: 3307
- Above Grade Finished Area Units: square feet
Room Dimensions
 |
This listing content provided by REALTOR.ca has
been licensed by REALTOR® members of The Canadian Real Estate Association |
|---|
Nearby Places
Similar Houses Stat in Maidstone
502 2 Street E mortgage payment






